The Howard Residence
Wake up surrounded by nature
The Howard Residence, designed by the award-winning architecture firm Architecture Building Culture, is situated on the desirable and family-friendly Rose Crescent in West Vancouver's Sandy Cove neighbourhood. The 5,271 square foot, 4 bed, 4.5 bath home sits at the base of a granite outcrop, elegantly stretching wide and low across the sprawling lot.
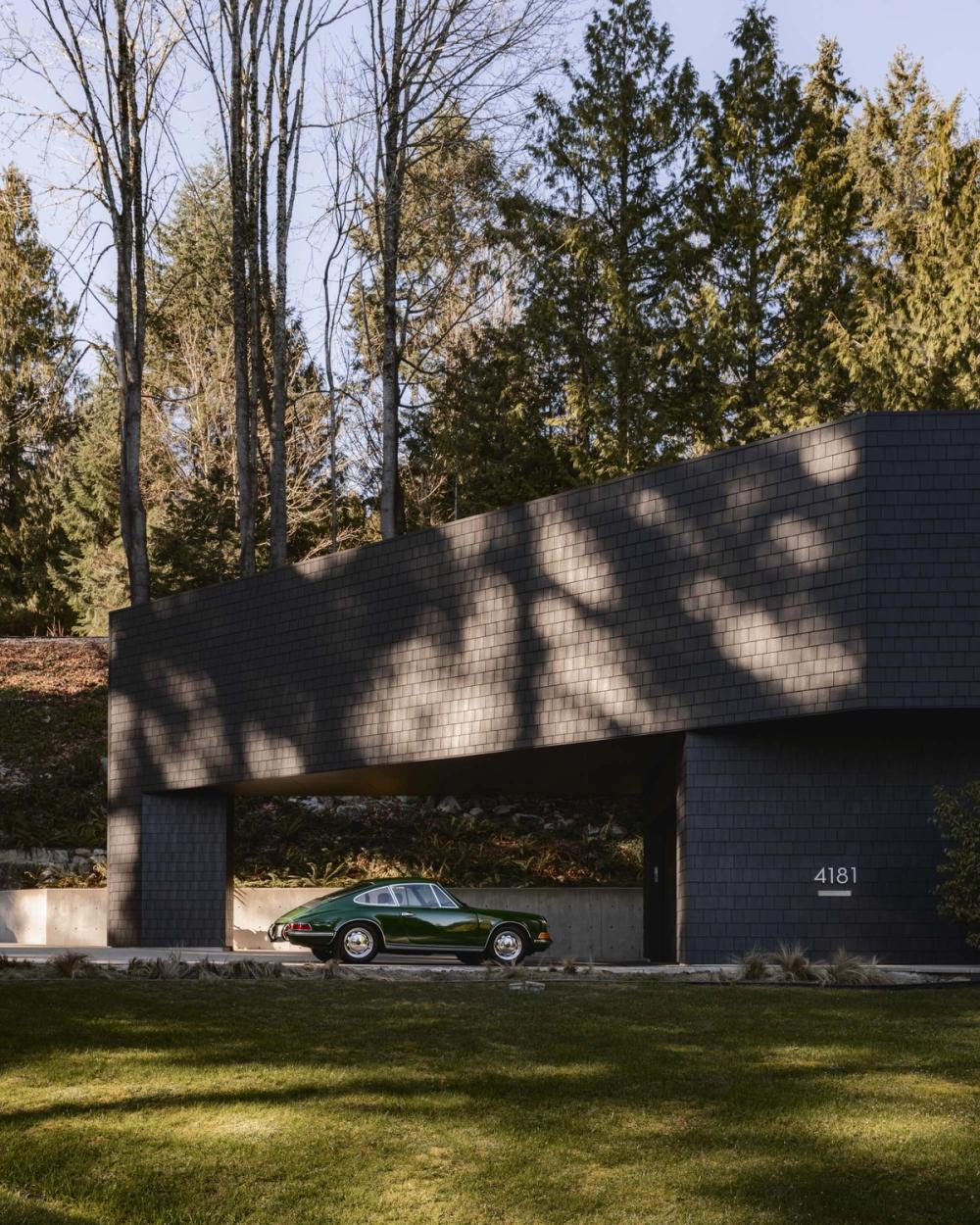
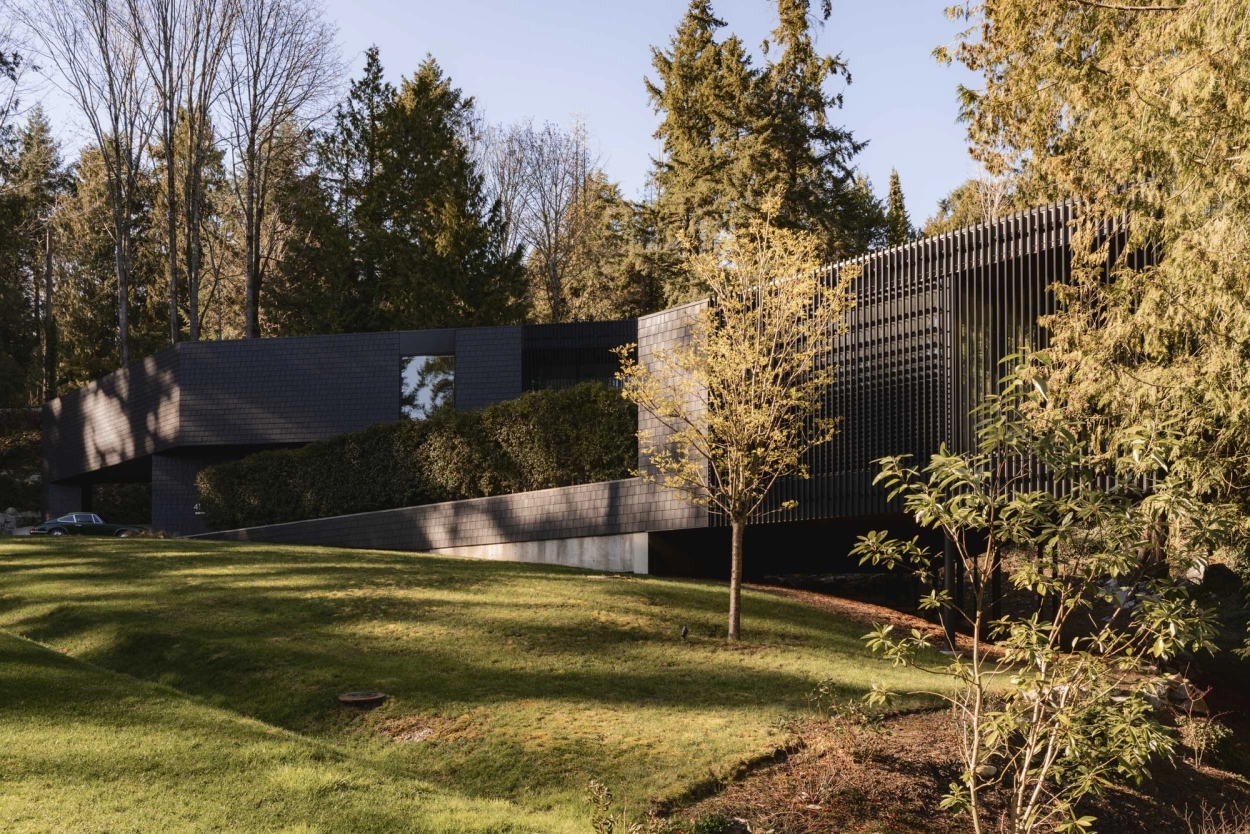
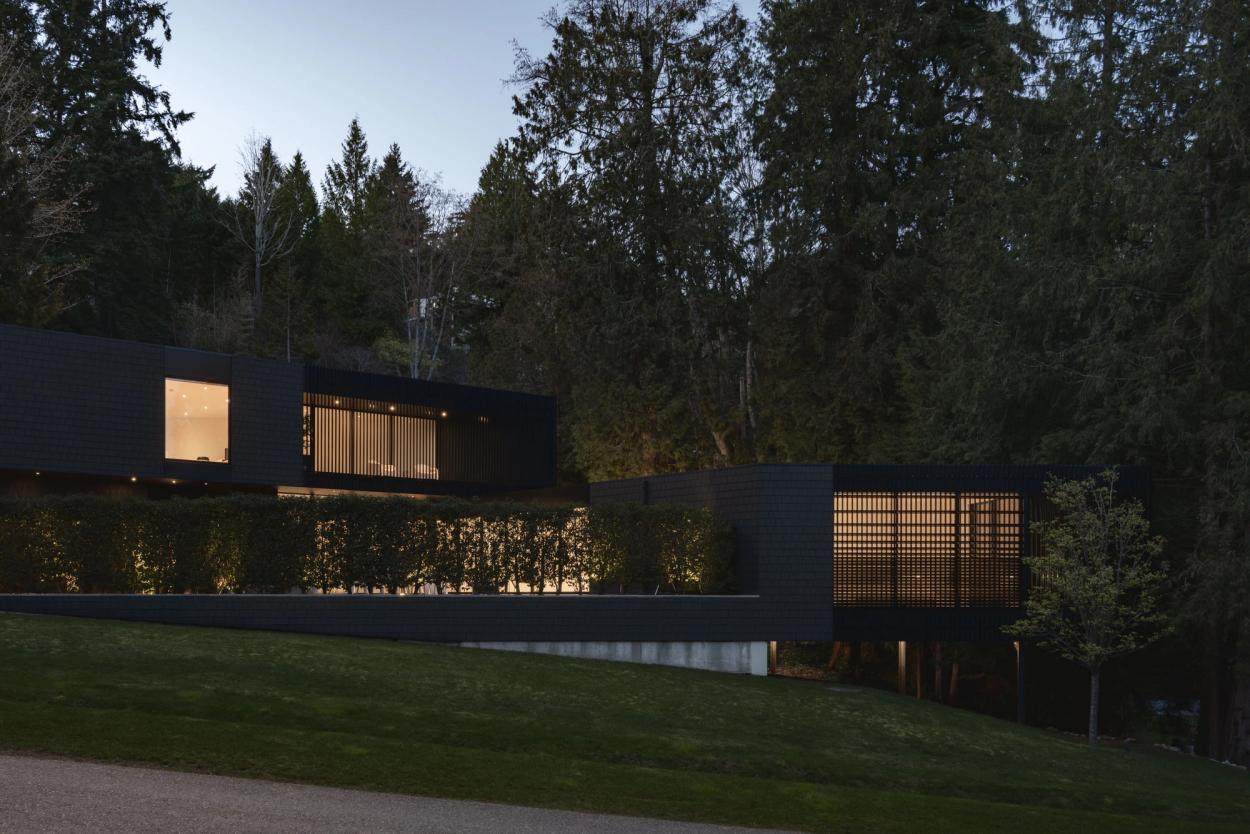
Bedrooms
Bathrooms
Sq ft
Lot size (sq ft)

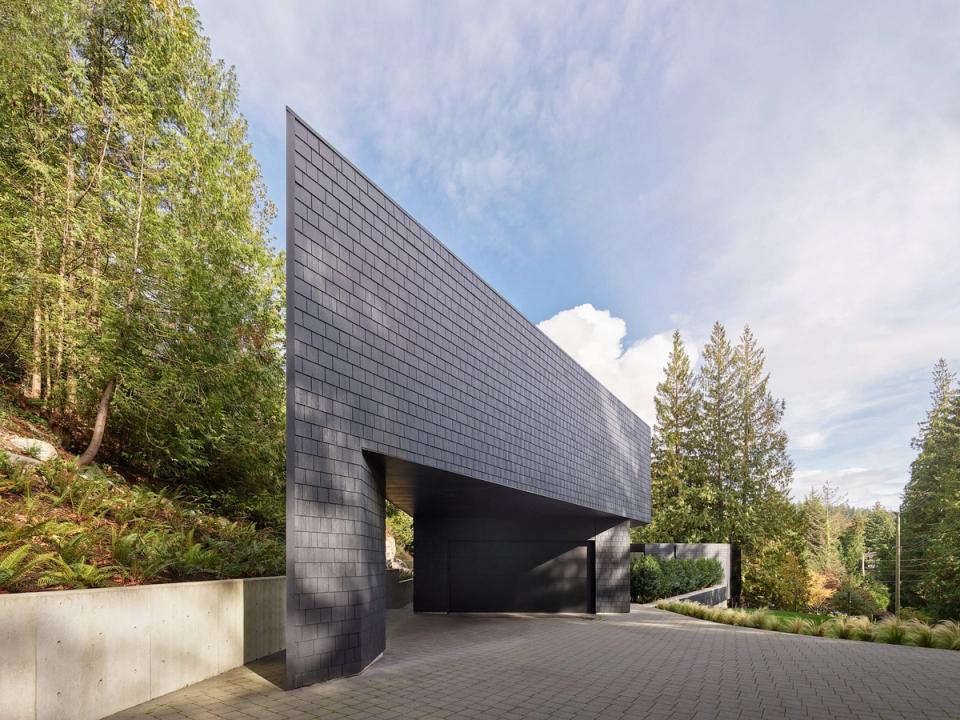
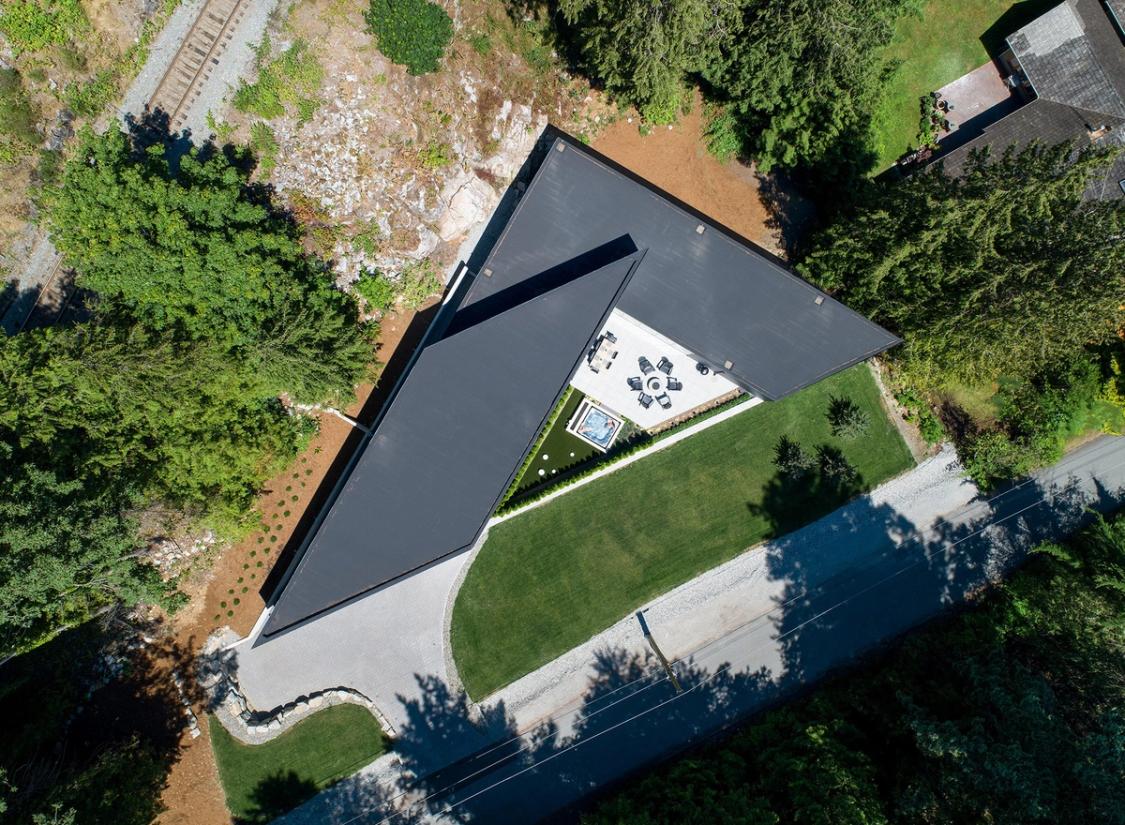

Architecture Building Culture
One of West Vancouver’s best-kept secrets, Architecture Building Culture has been quietly amassing a portfolio of the region's finest residential projects. Founded in 2010 by Mark Ritchie and Brian Cavanaugh, the firm quickly established itself as one of the top 50 design firms in the US by ARCHITECT Magazine. The Howard Residence was no exception to this acclaim, winning a Lieutenant Governor of British Columbia Award in Architecture, an Honour Award from the AIA Northwest and Pacific Region Design Awards, and a Citation Award from the AIA Oregon and Portland Architecture Awards. The home was also featured in the September 2019 issue of Dwell Magazine.
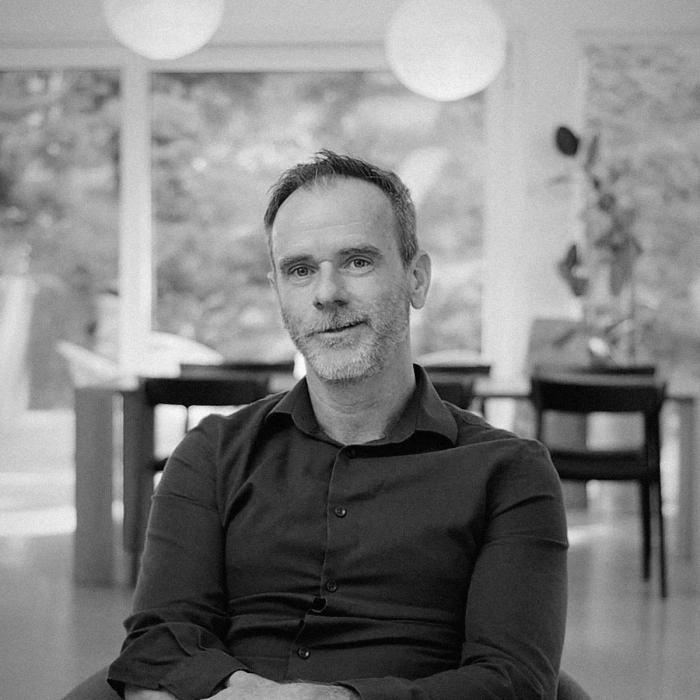
Mark Ritchie, Principal and Co-Founder of Architecture Building Culture
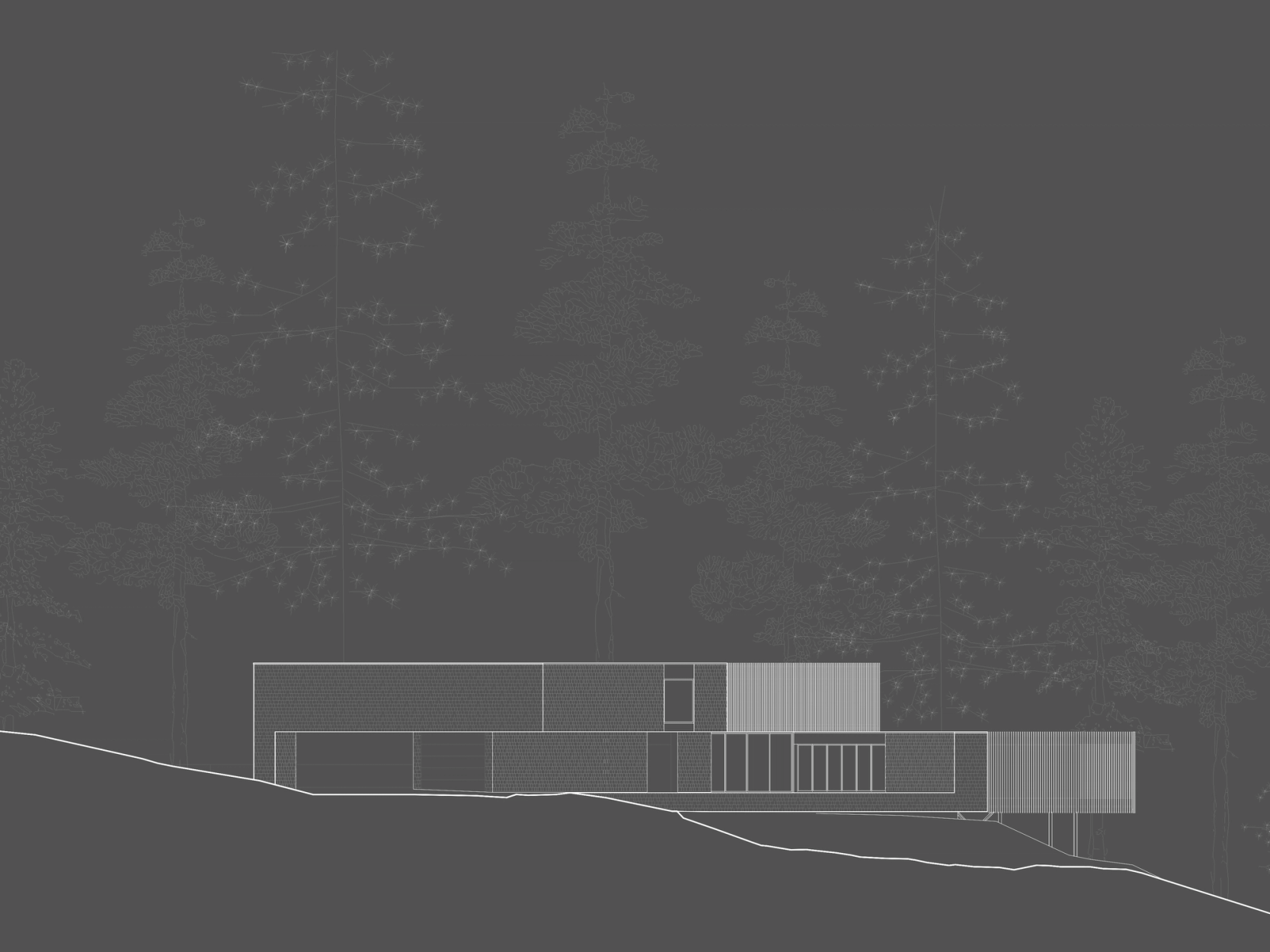
North east elevation
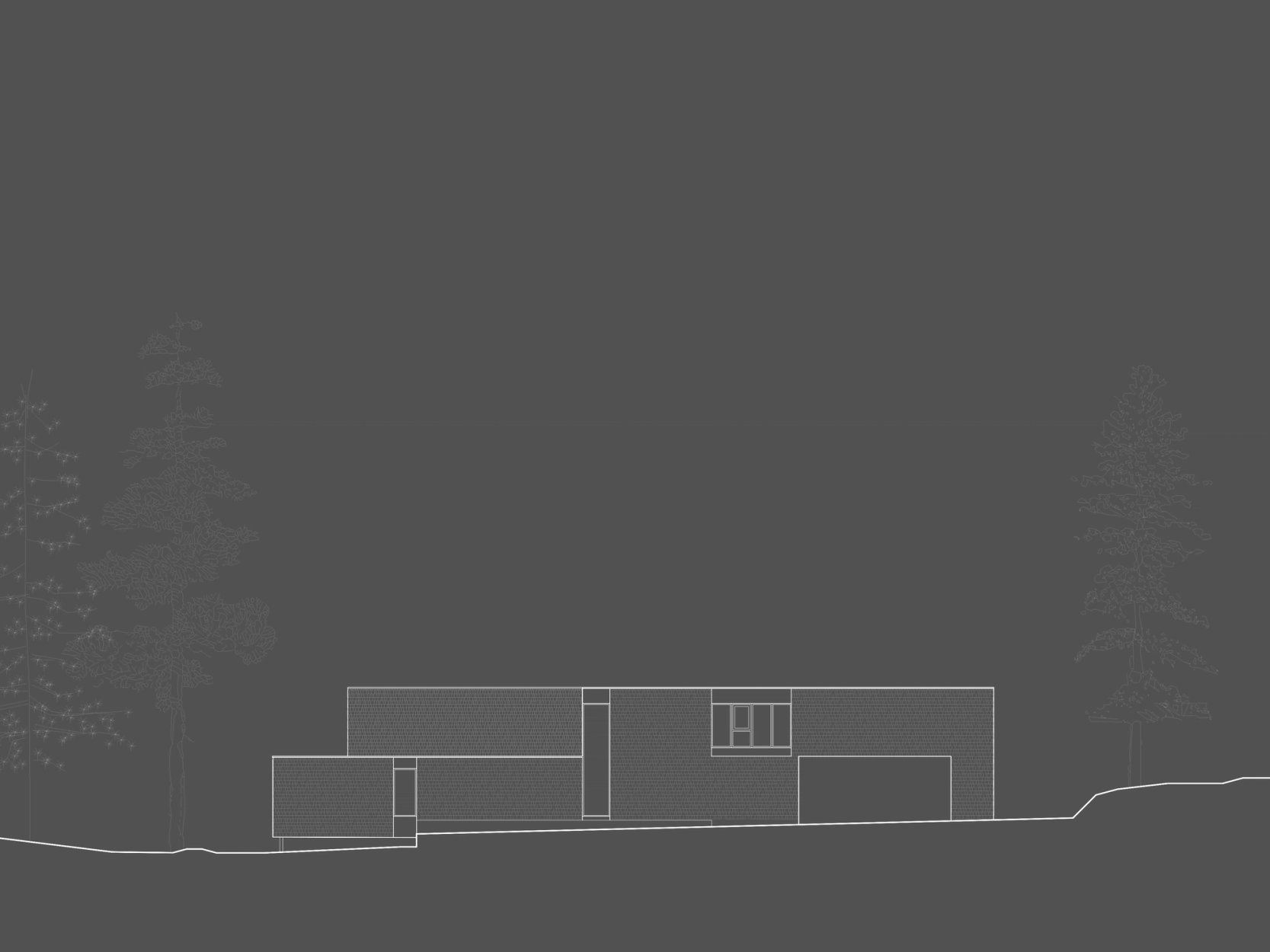
South west elevation
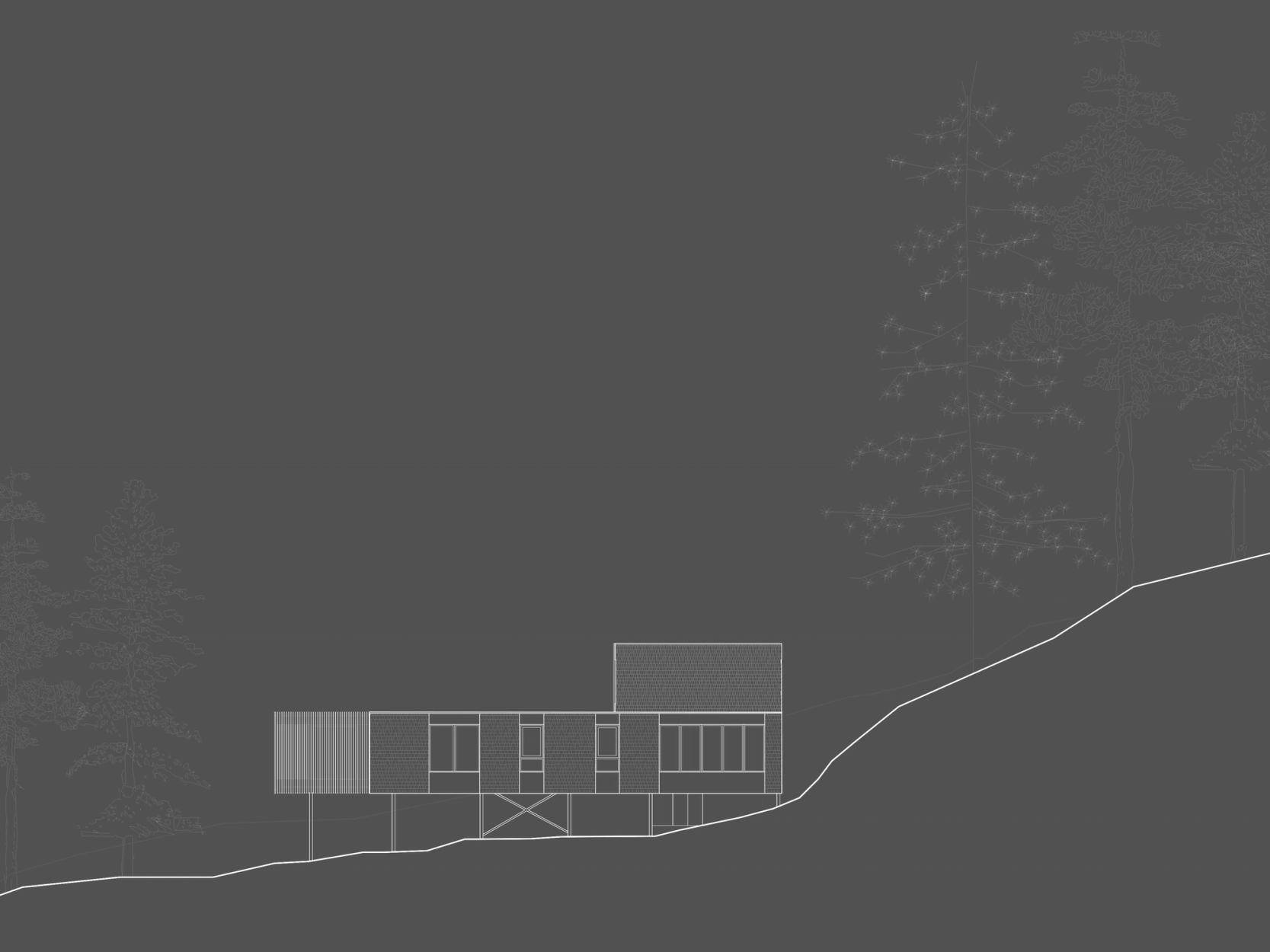
West elevation
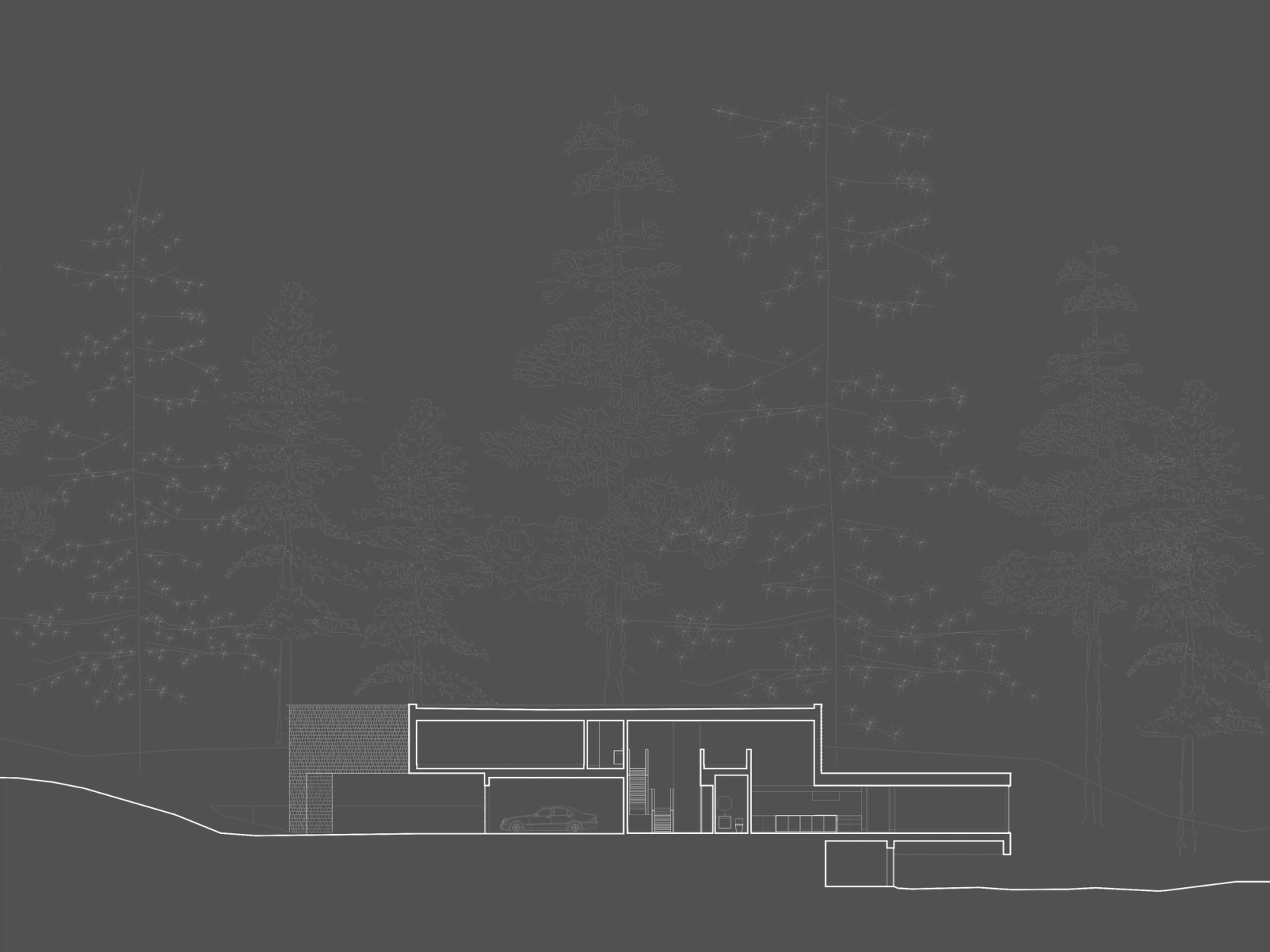
Cross-section, north
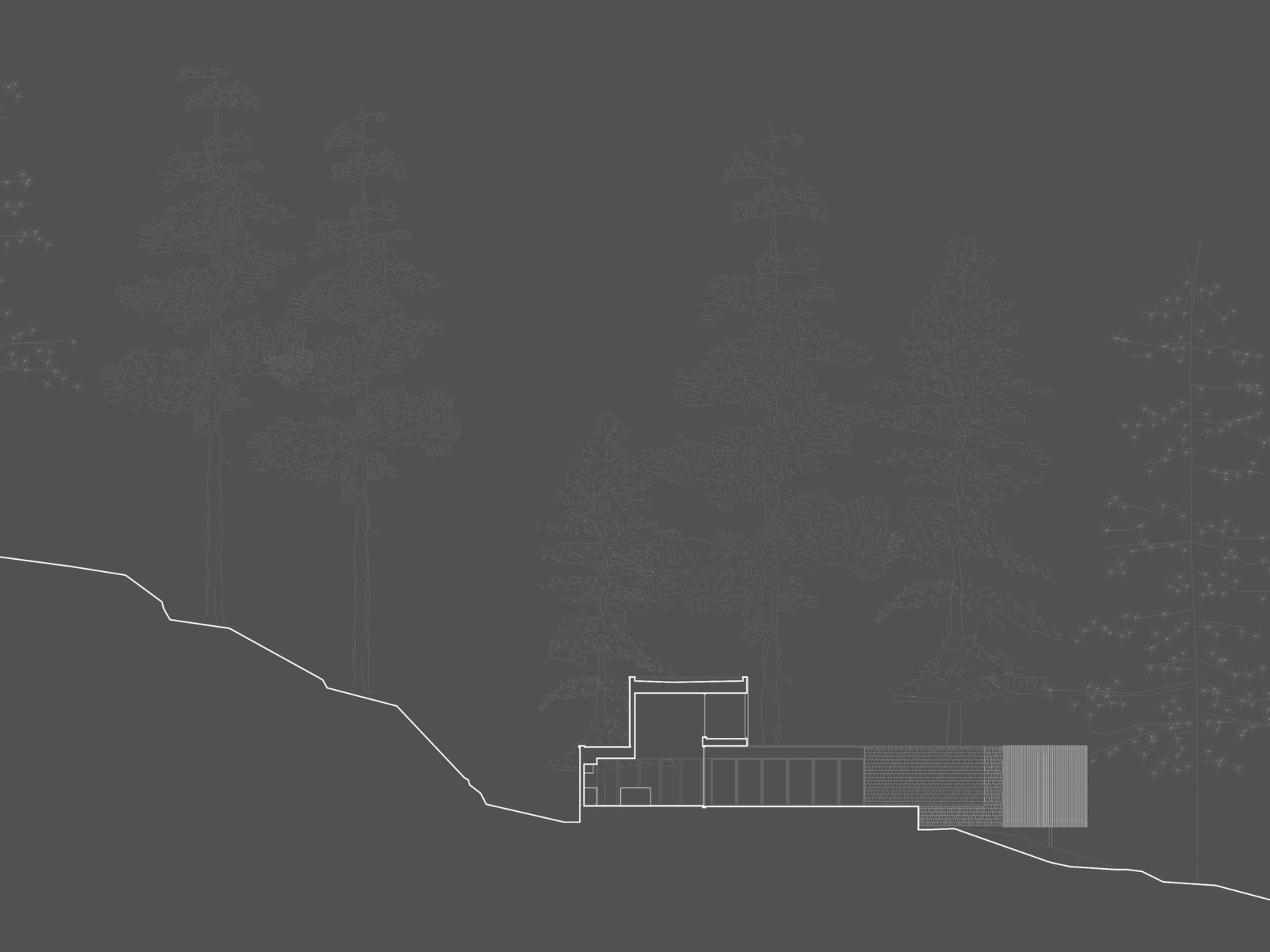
Cross-section, east
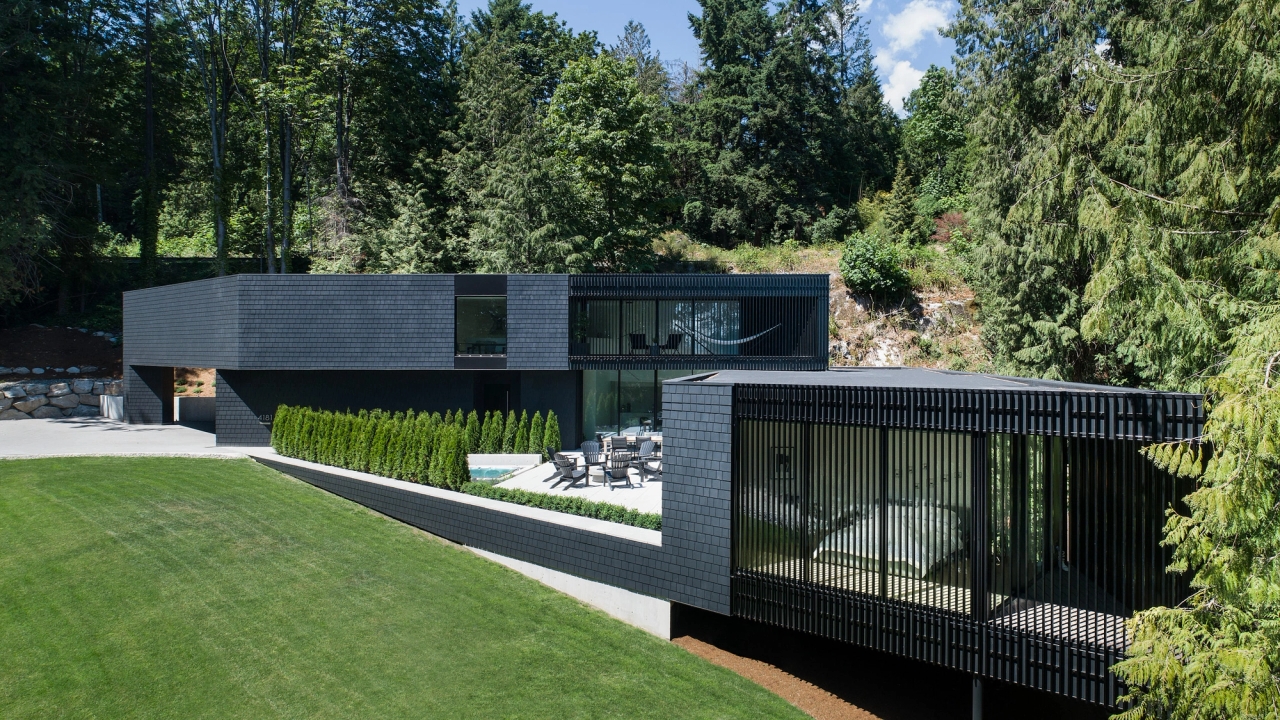
The Patio Courtyard
Acting as a bridge between the indoors and the outdoors is the homes patio courtyard. Framed by expansive sliding glass doors alongside a continuous strip of windows. This delineation not only marks the transition from exterior to interior but also facilitates movement within the dwelling, welcoming both sunlight and fresh air into the home.
A custom-designed hot tub and fire pit elevate the outdoor living experience, offering a dual-purpose oasis of warmth for chilly evenings and a tranquil retreat for unwinding and relaxation.
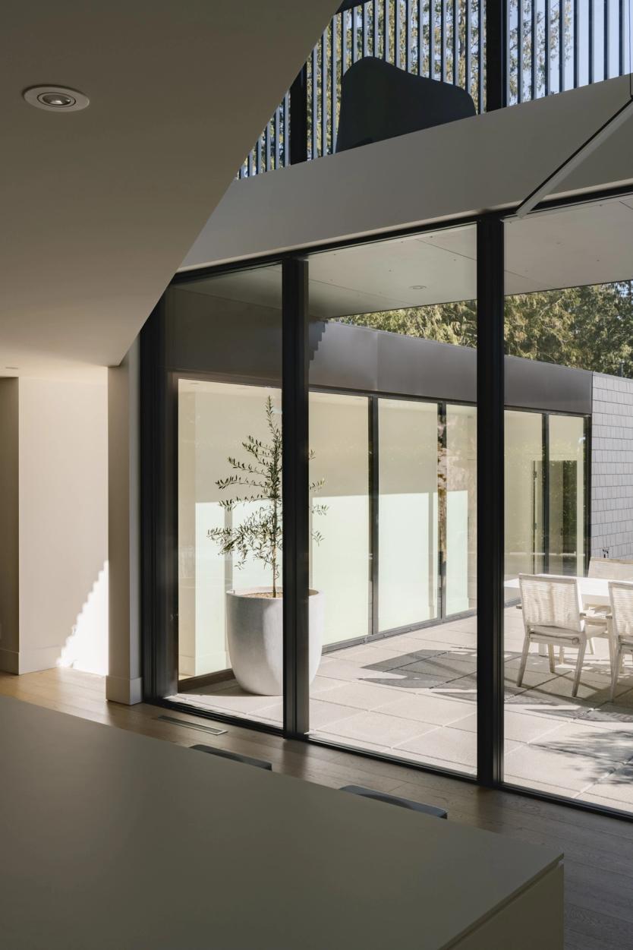
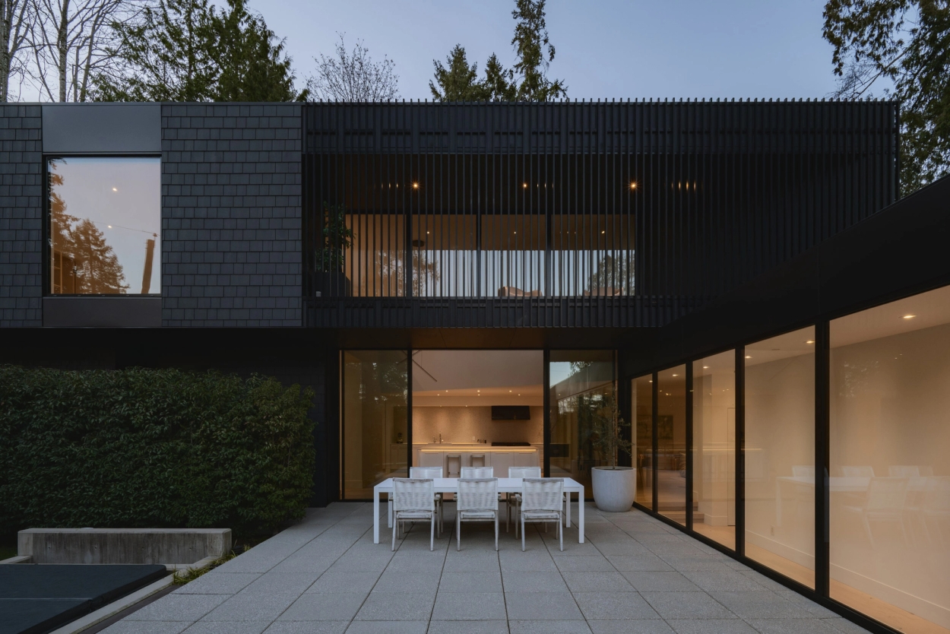
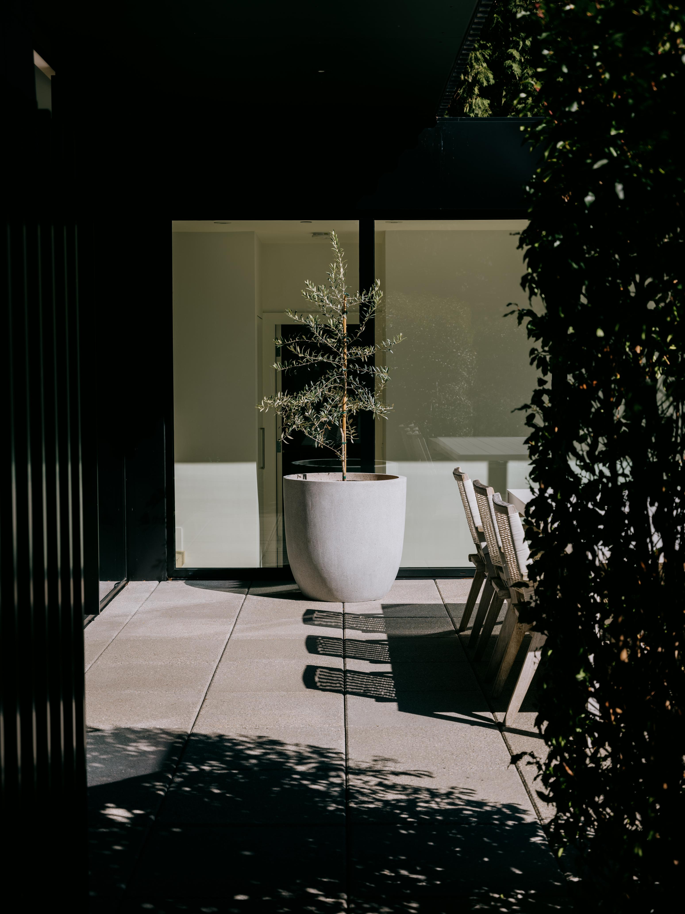
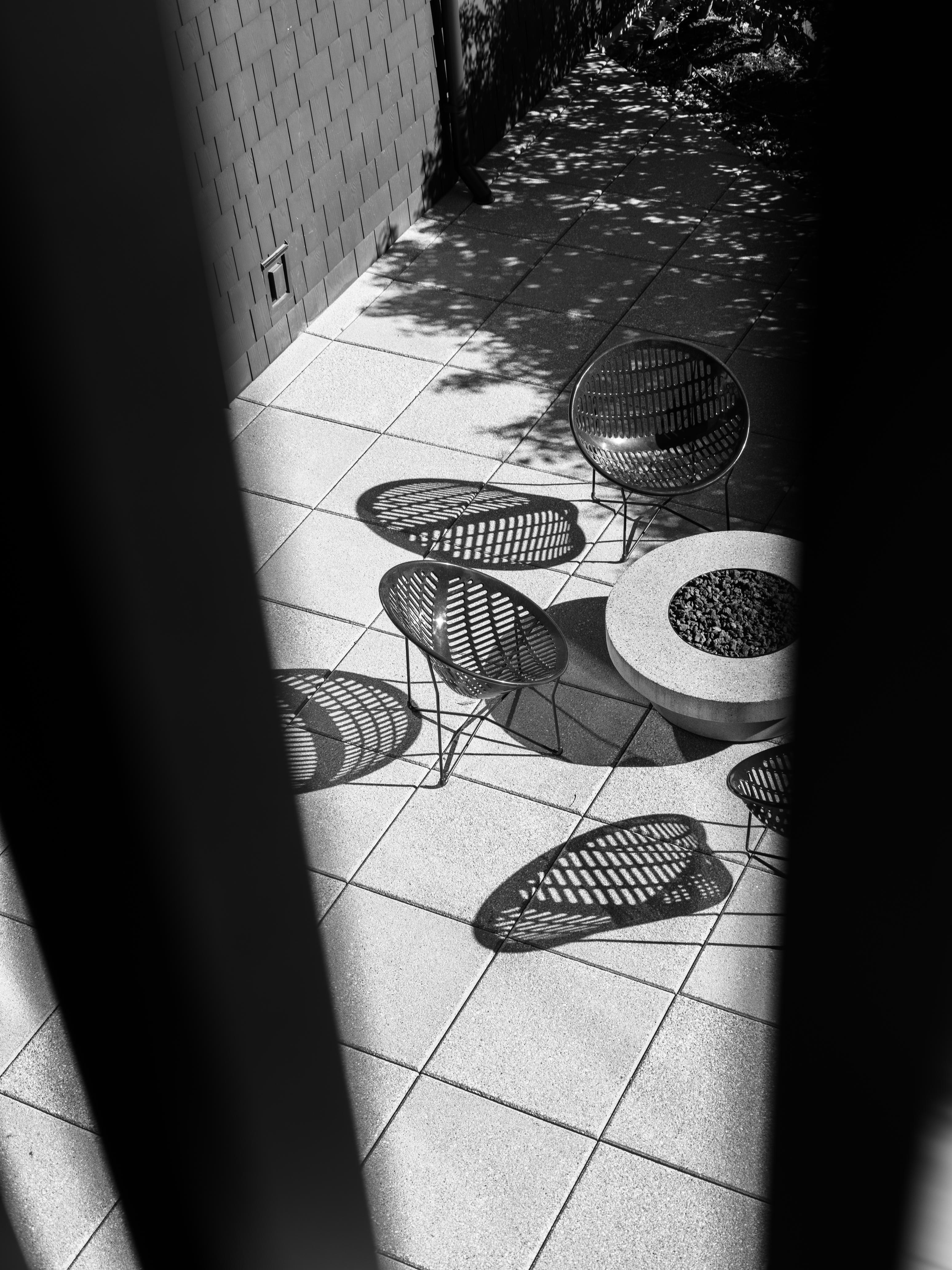
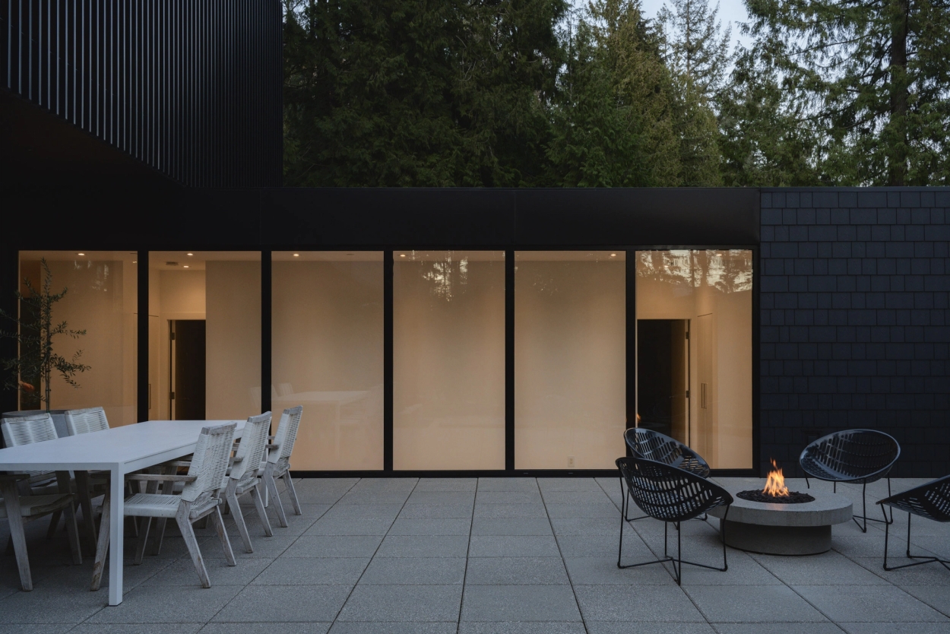
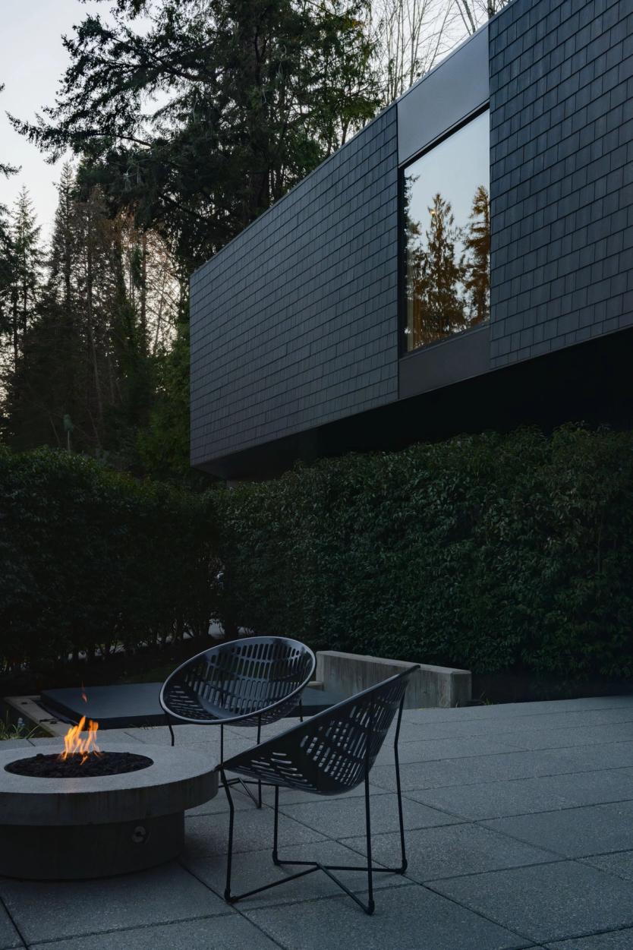
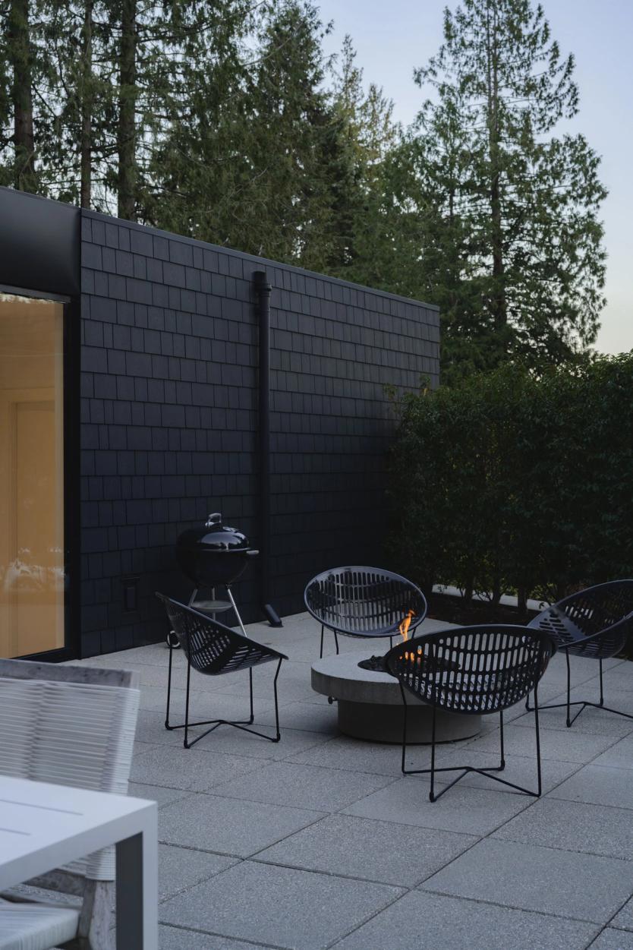
Interior
Sunlight streams in through expansive picture windows, revealing serene forest scenes and the granite cliff, while the interior's muted tones of white walls and white oak floors juxtapose the home's dark charcoal facade. Upon entering, a towering double-height foyer welcomes you, leading to a luminous, spacious kitchen. Navigating the residence, the connection to the surrounding natural beauty feels intimate, thanks to horizontal louvers that provide privacy from the street. Living here is about merging the enjoyment of the secluded and communal natural settings.
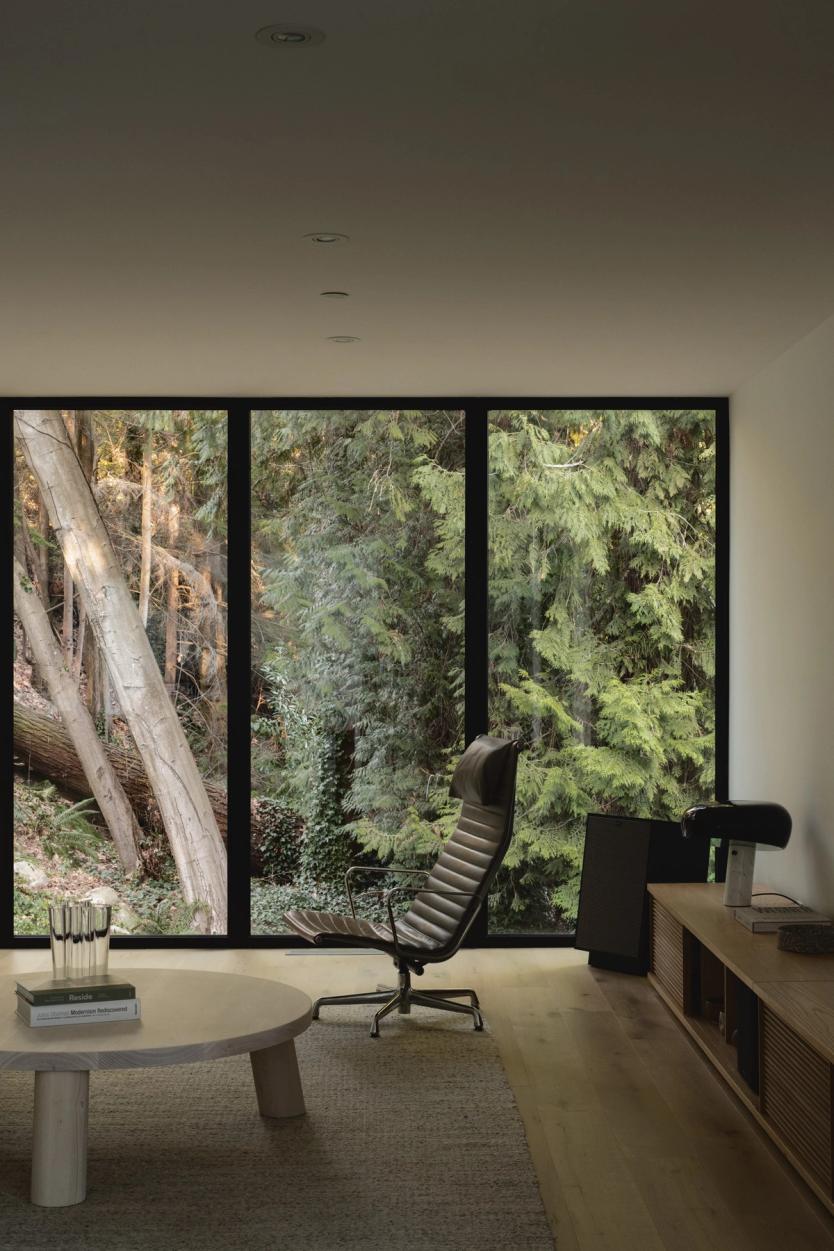
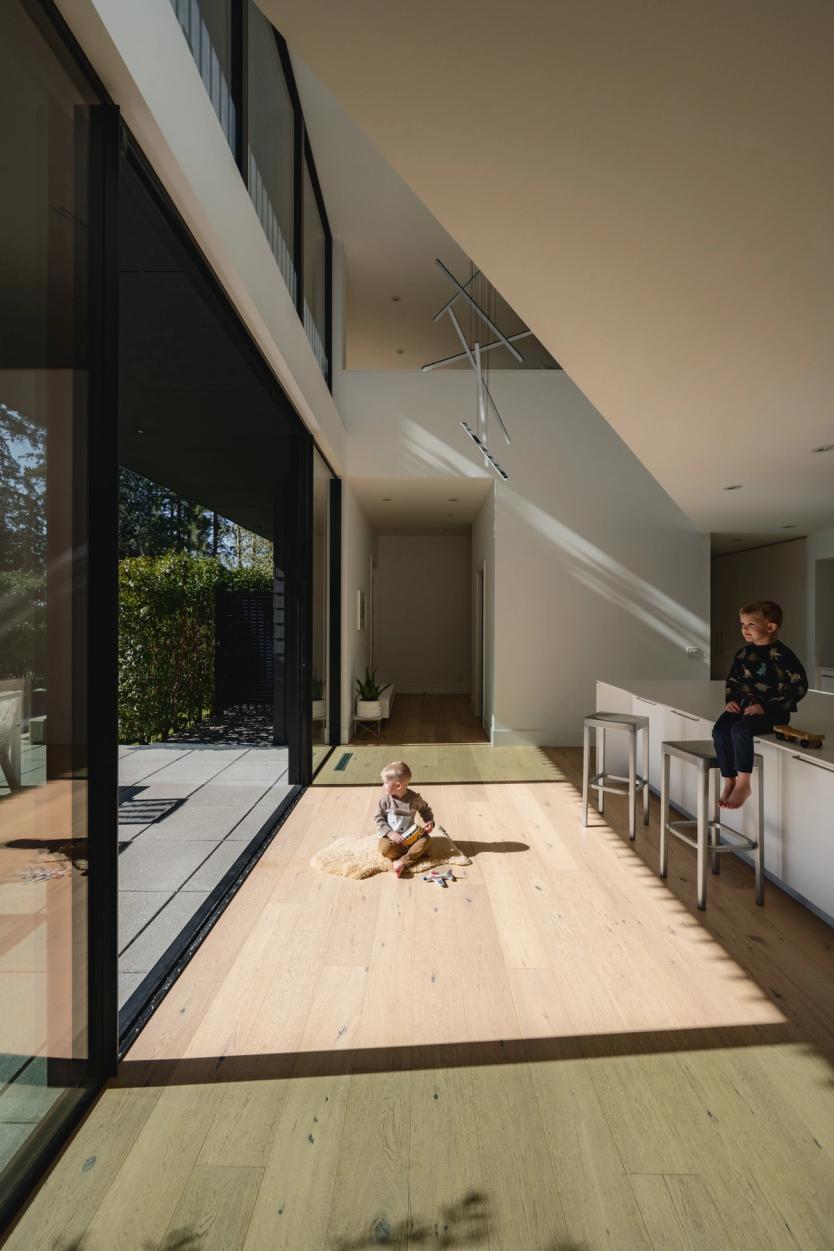
Foyer, kitchen
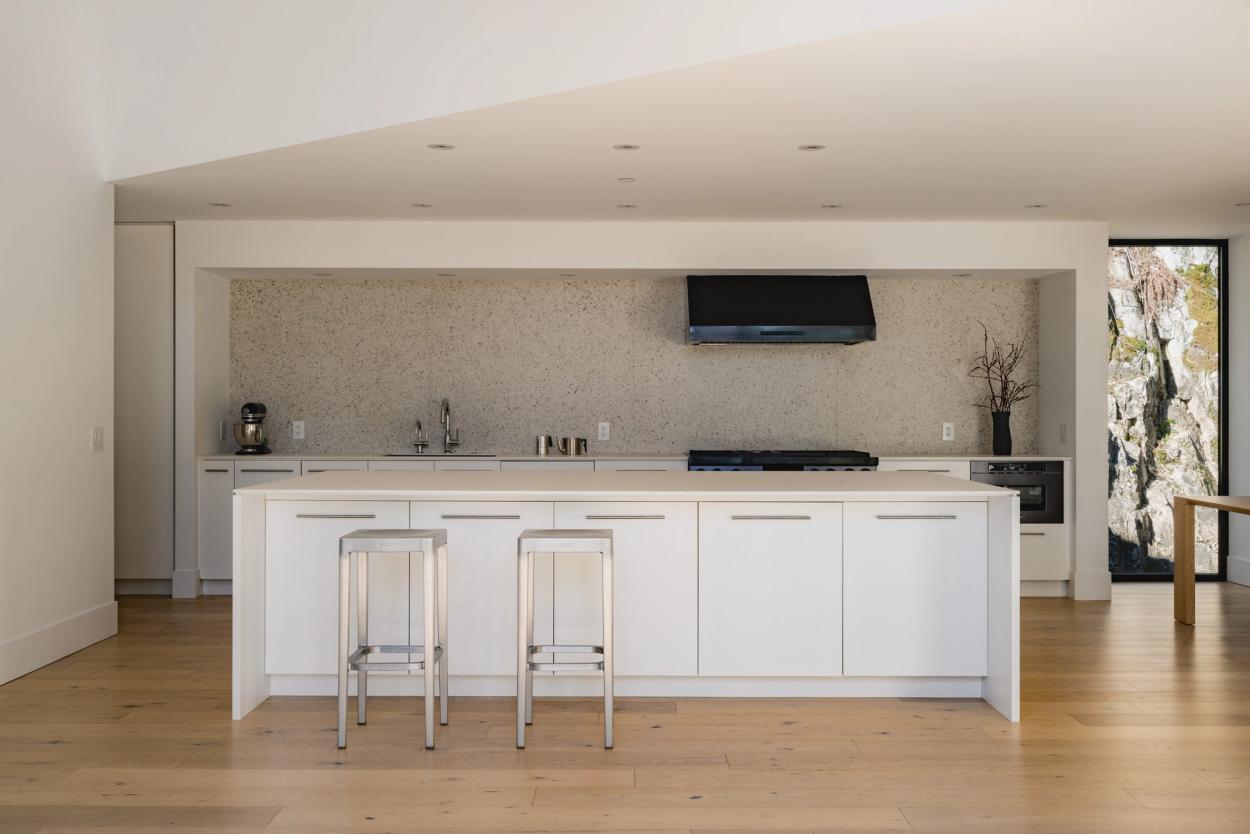
Kitchen
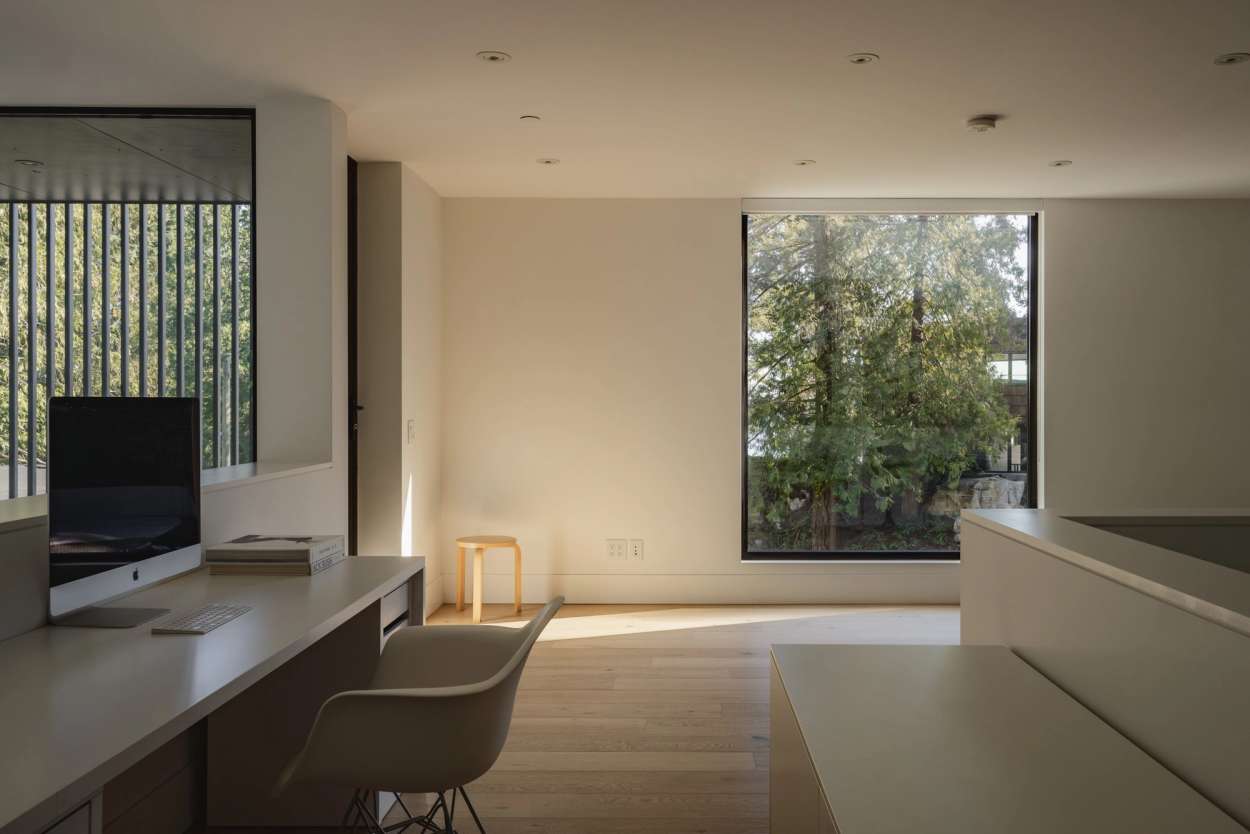
Office
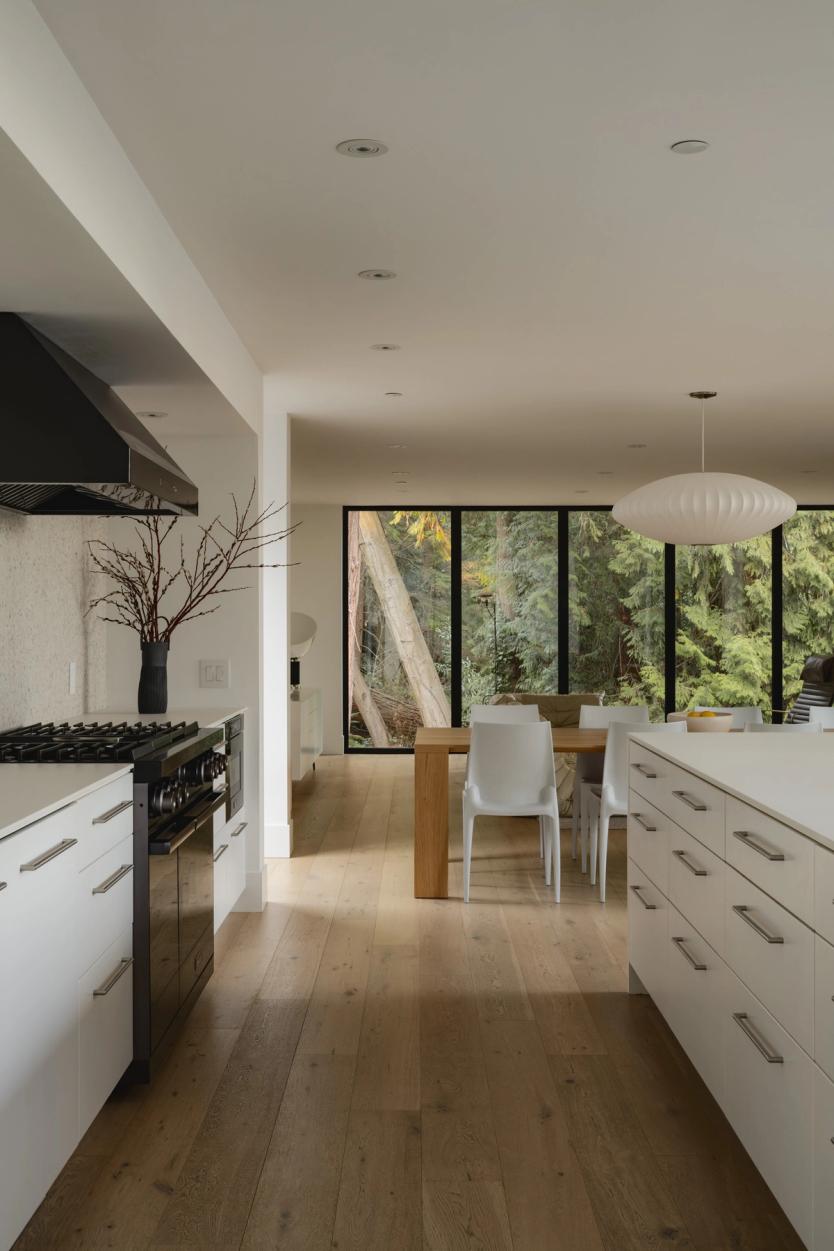
Kitchen
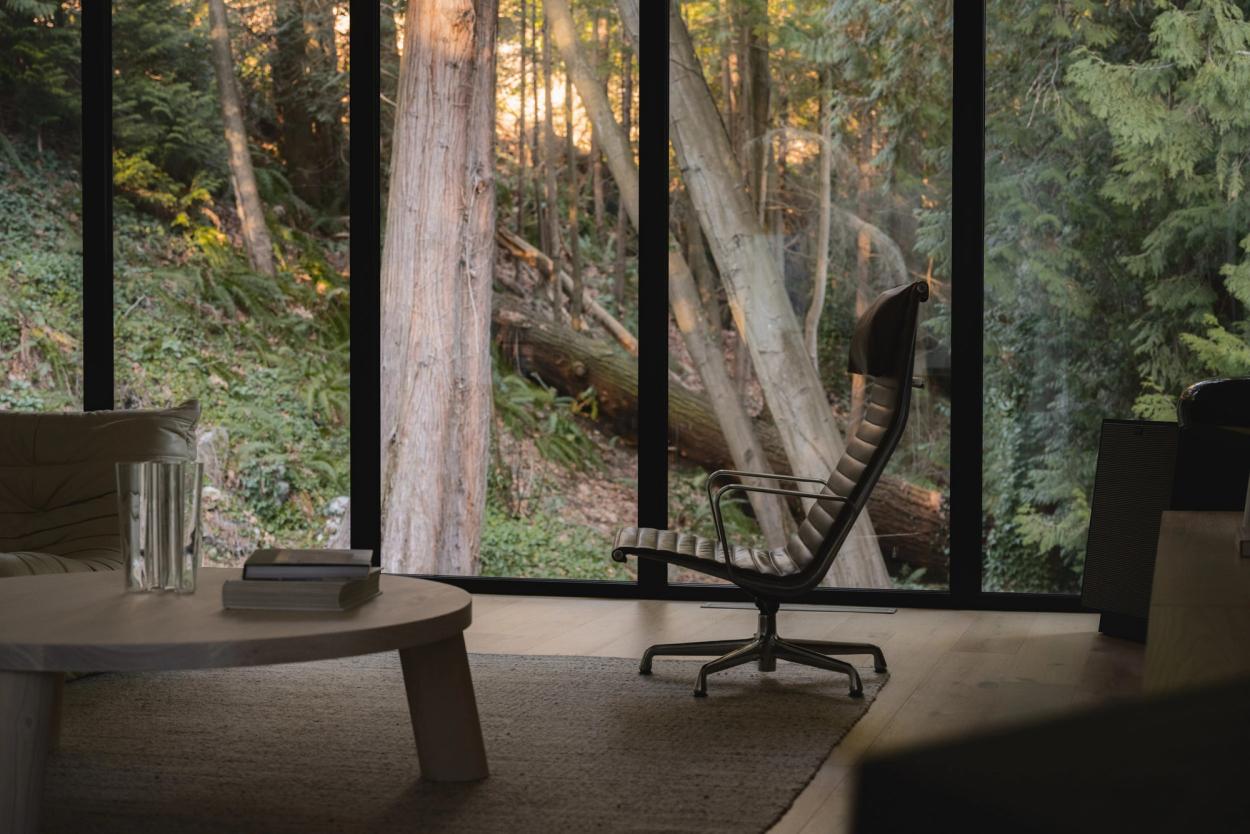
Living room
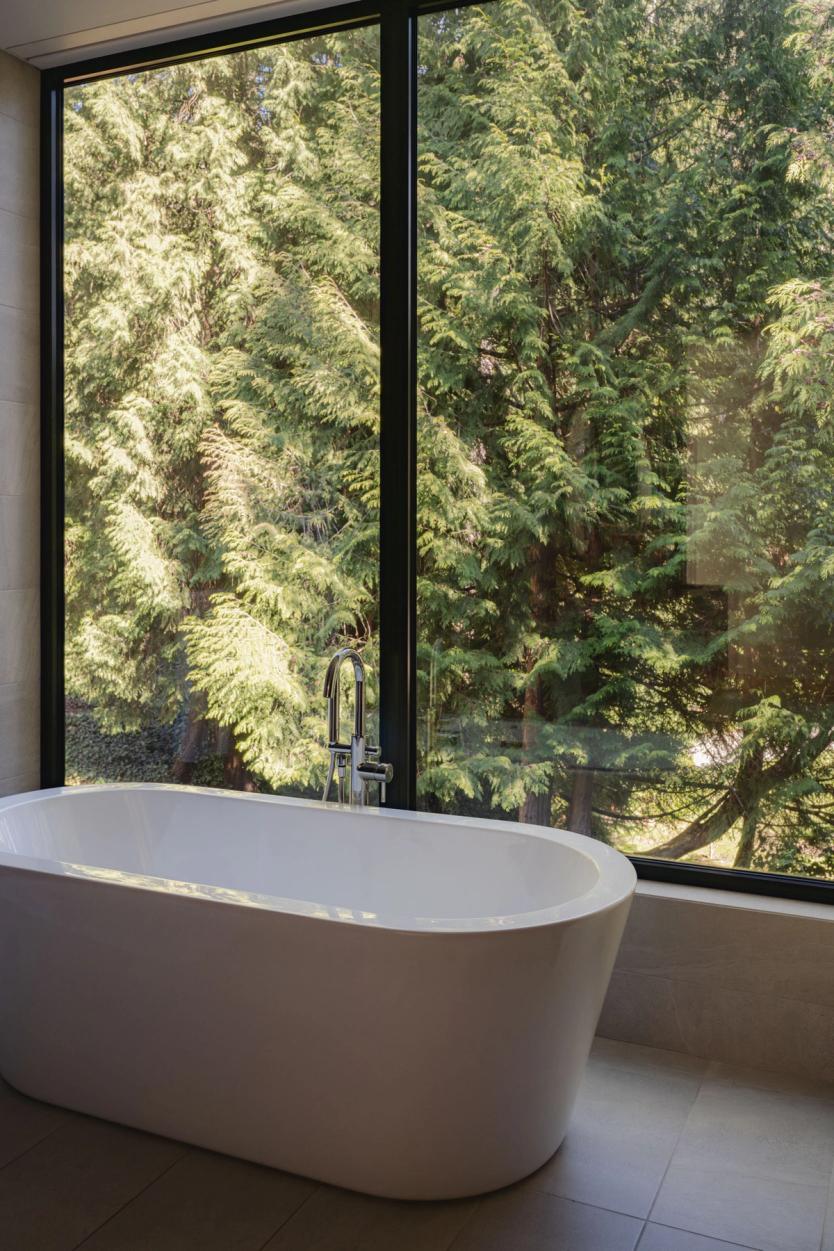
Primary ensuite
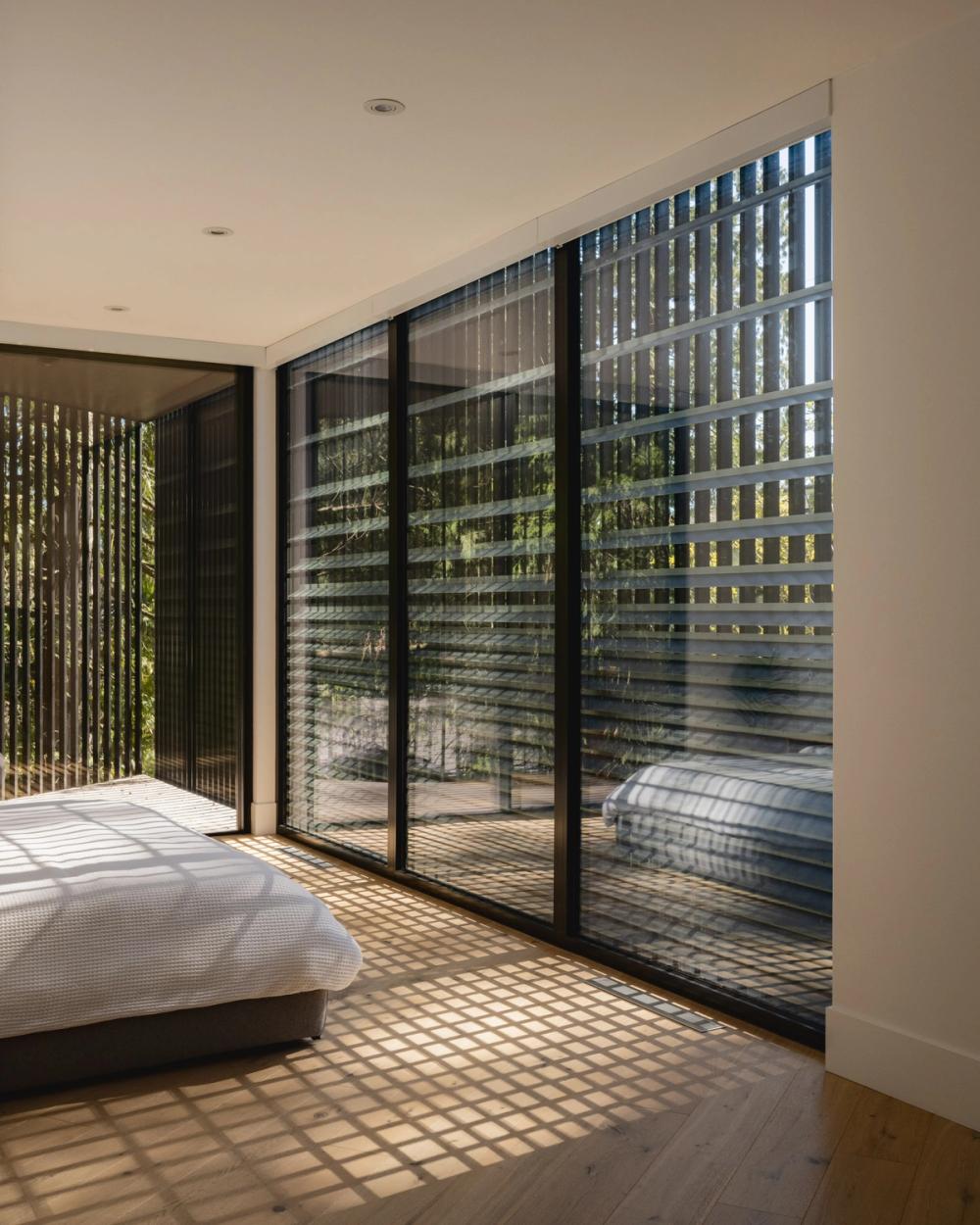
Primary bedroom
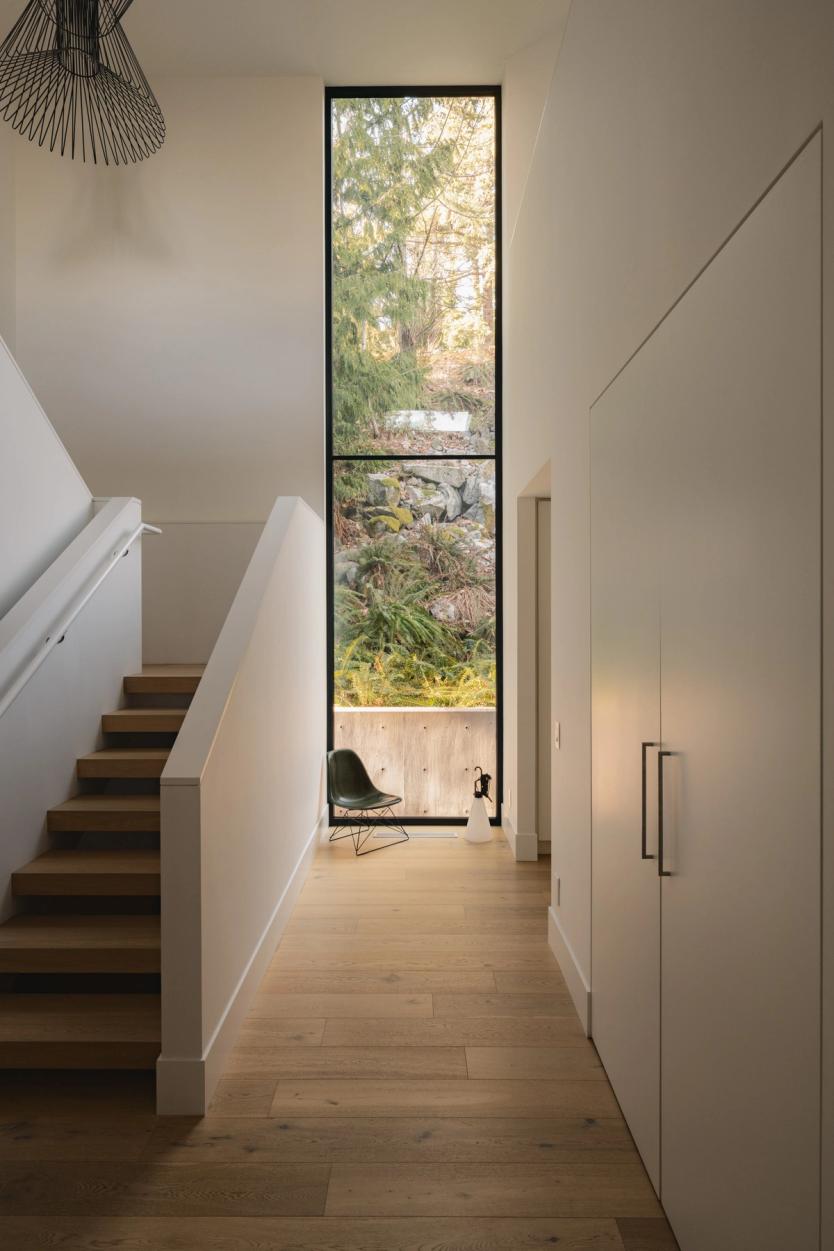
Foyer
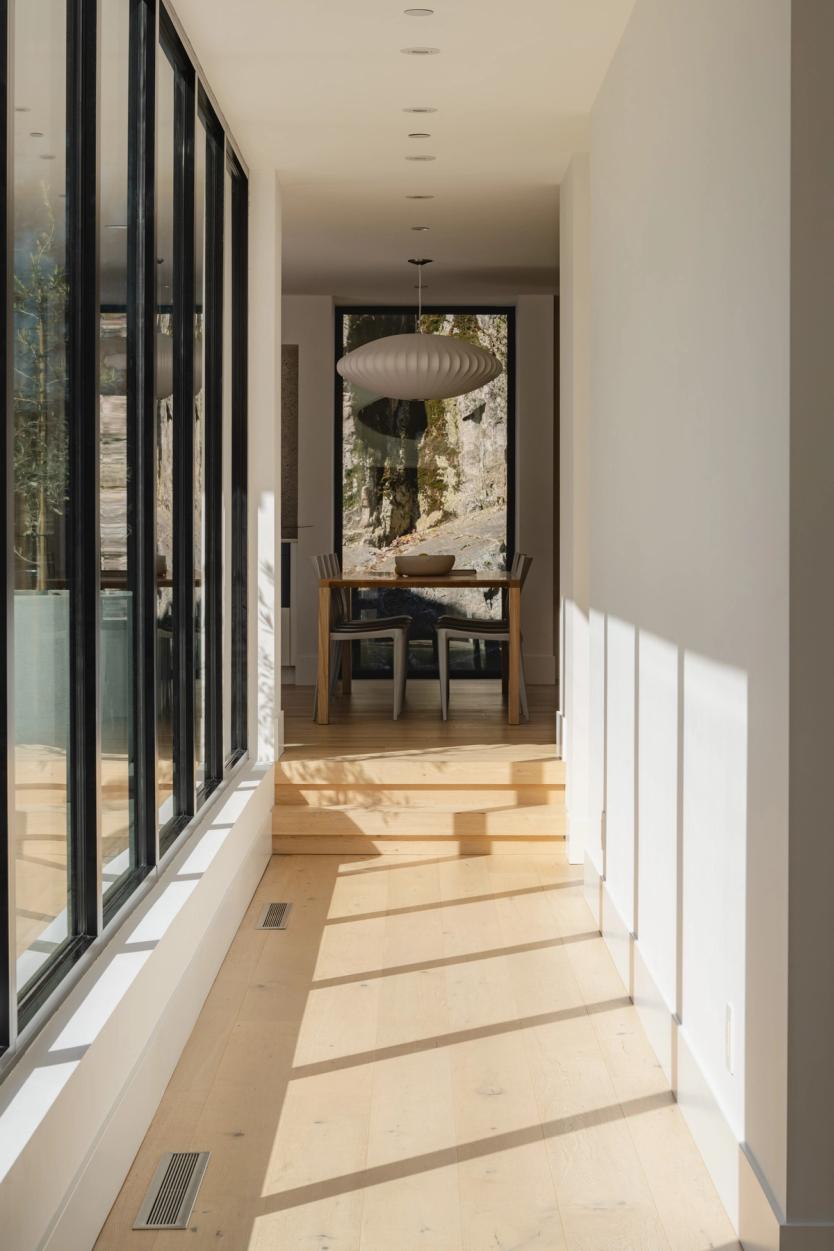
Hallway
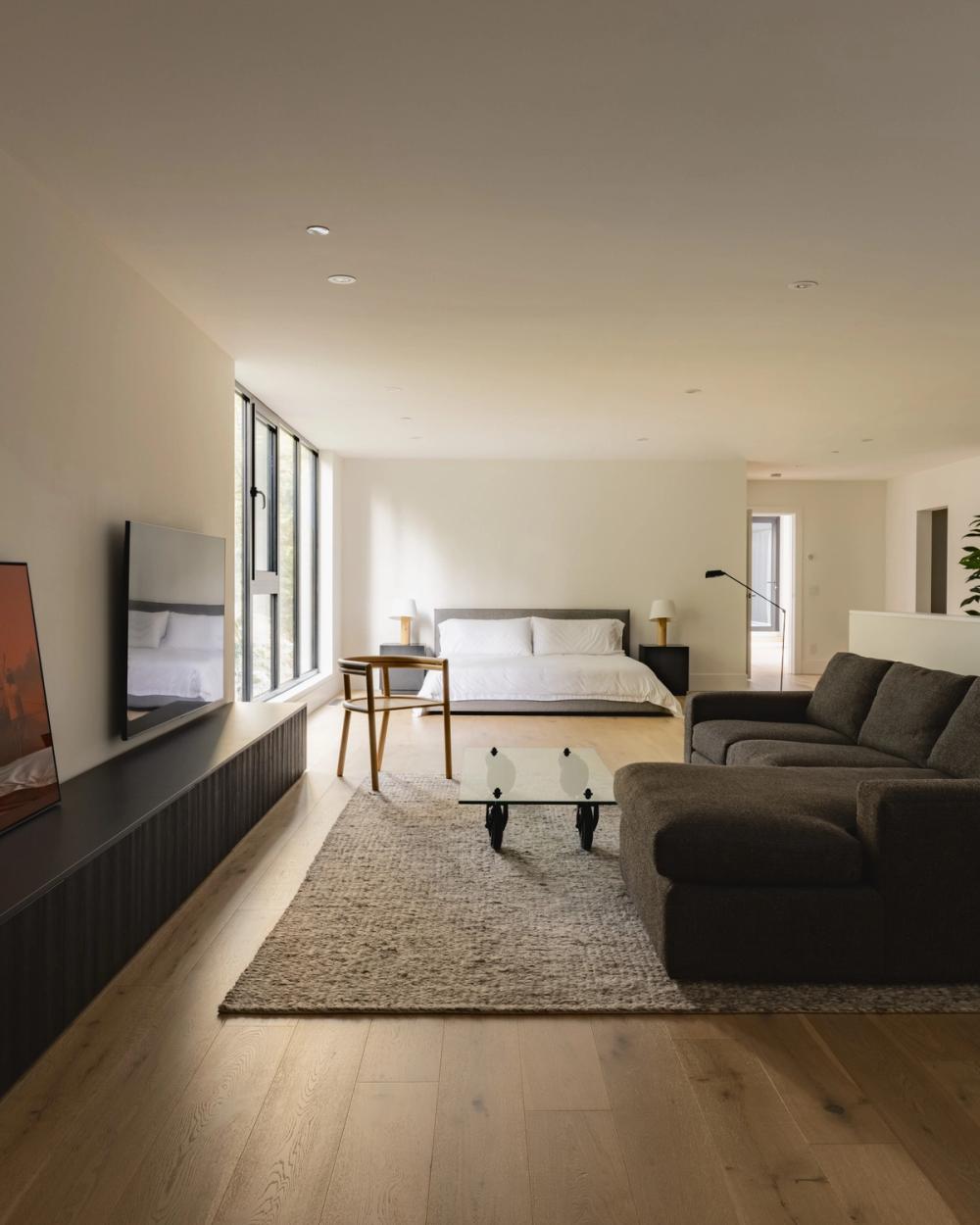
Guest bedroom/Playroom
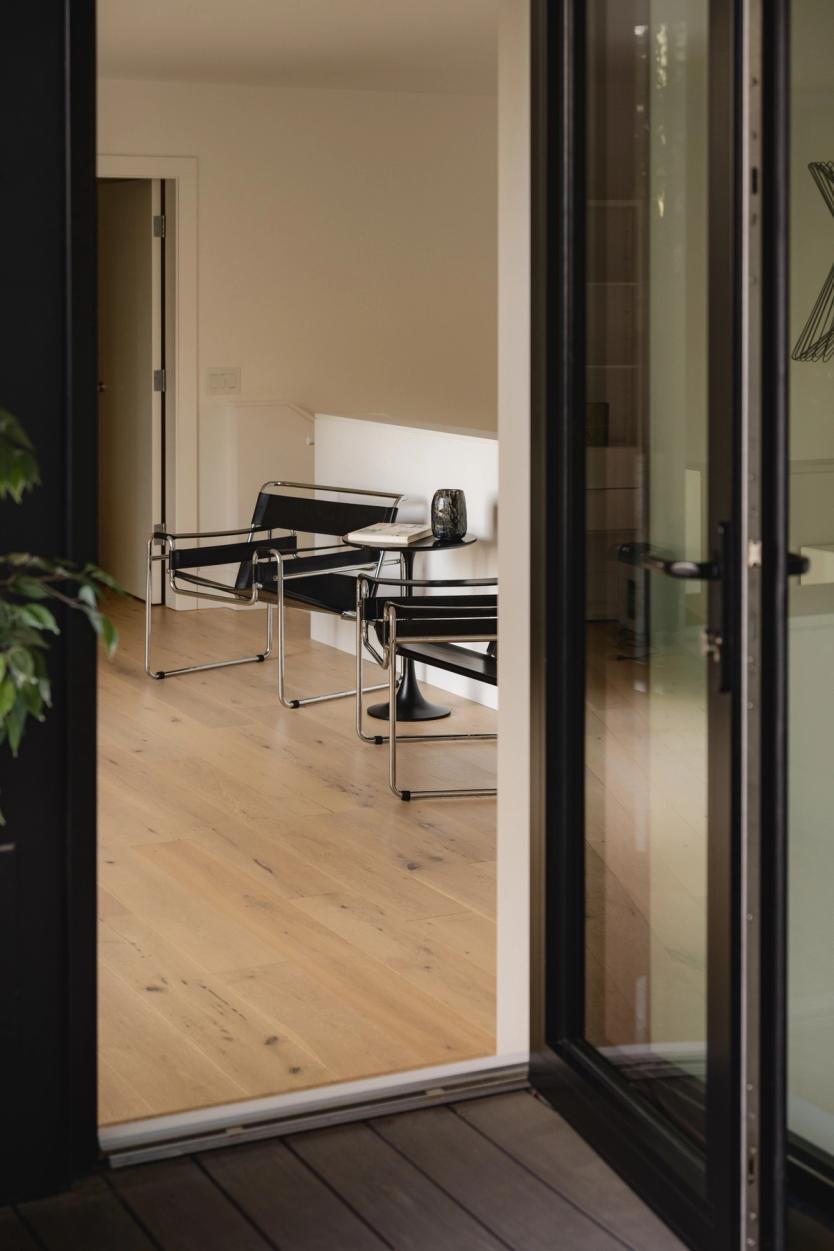
Patio, upper level
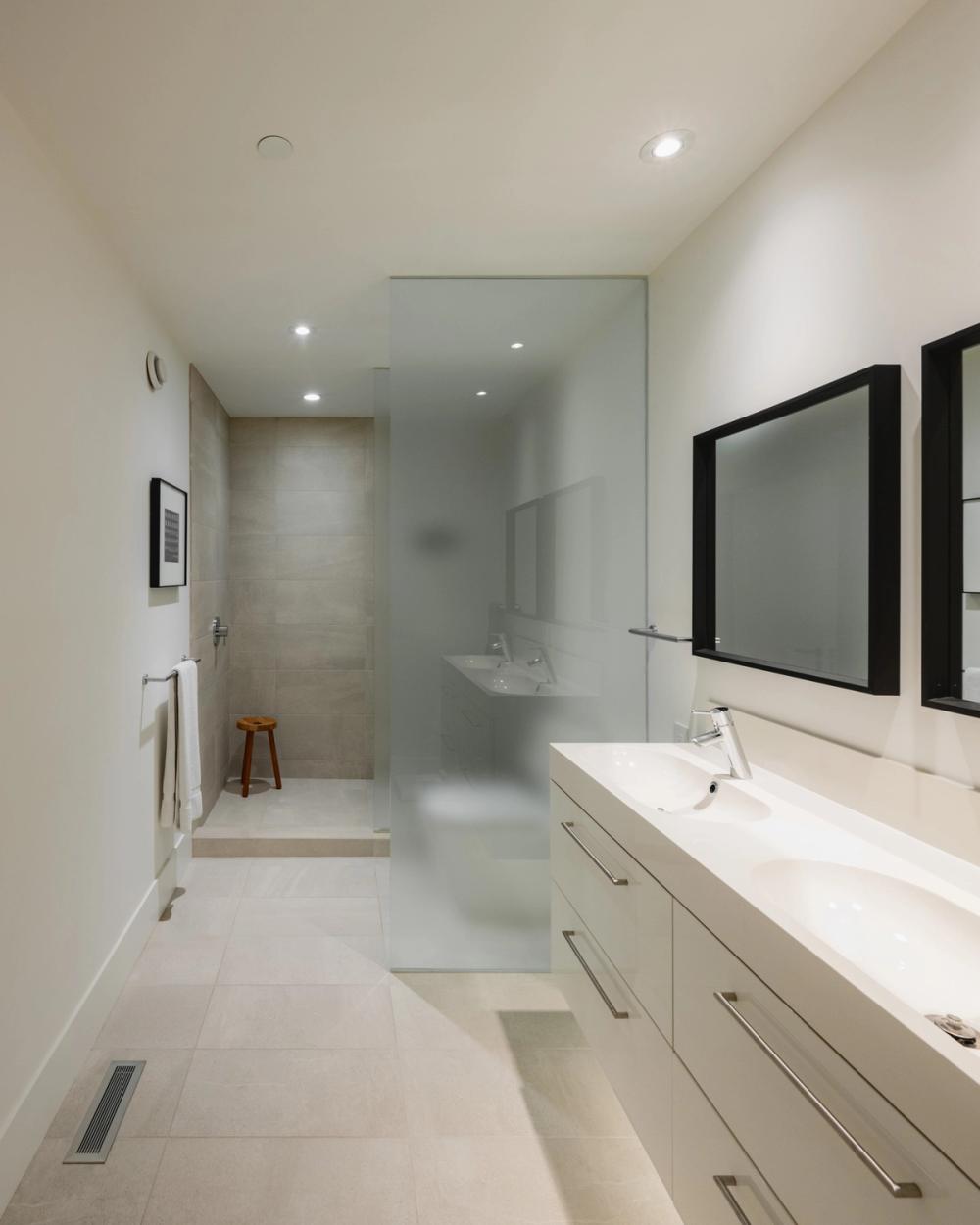
Bathroom, upper lever
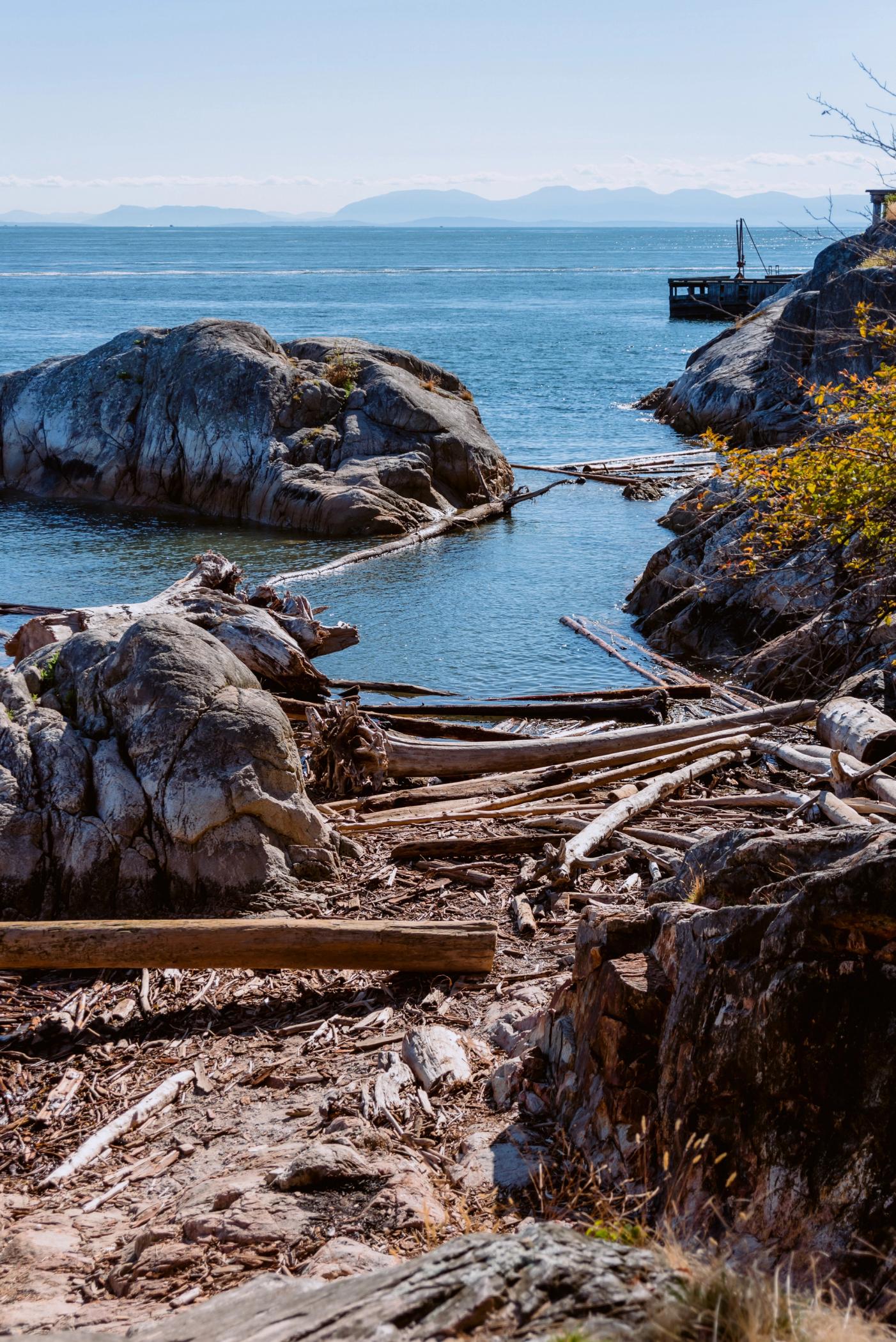
Stone View Point, 11 min drive
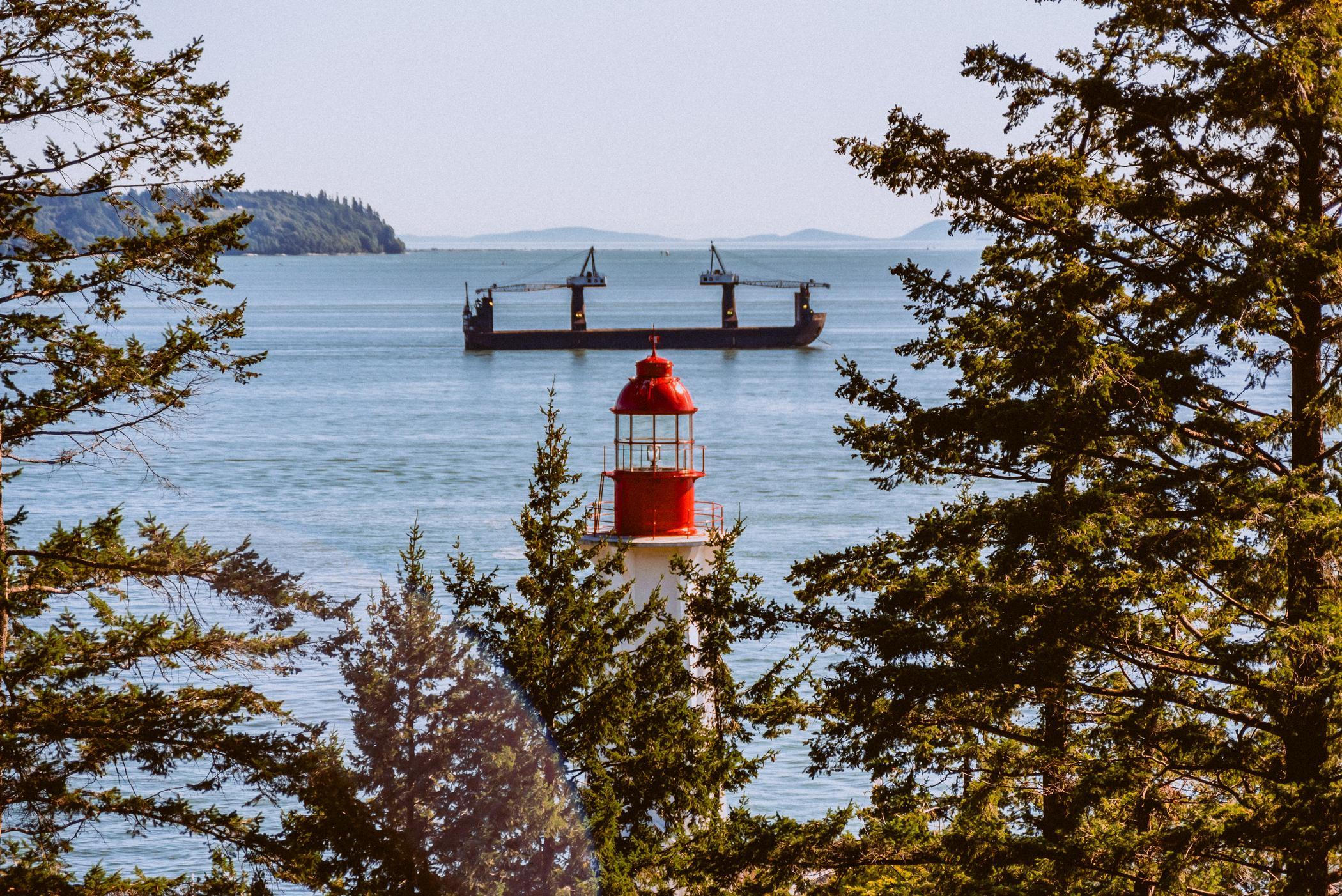
Lighthouse Park, 11 min drive
Nestled between the North Shore Mountains and the Pacific Ocean, West Vancouver is a picturesque and affluent community known for its stunning landscapes, luxurious homes, and upscale amenities.
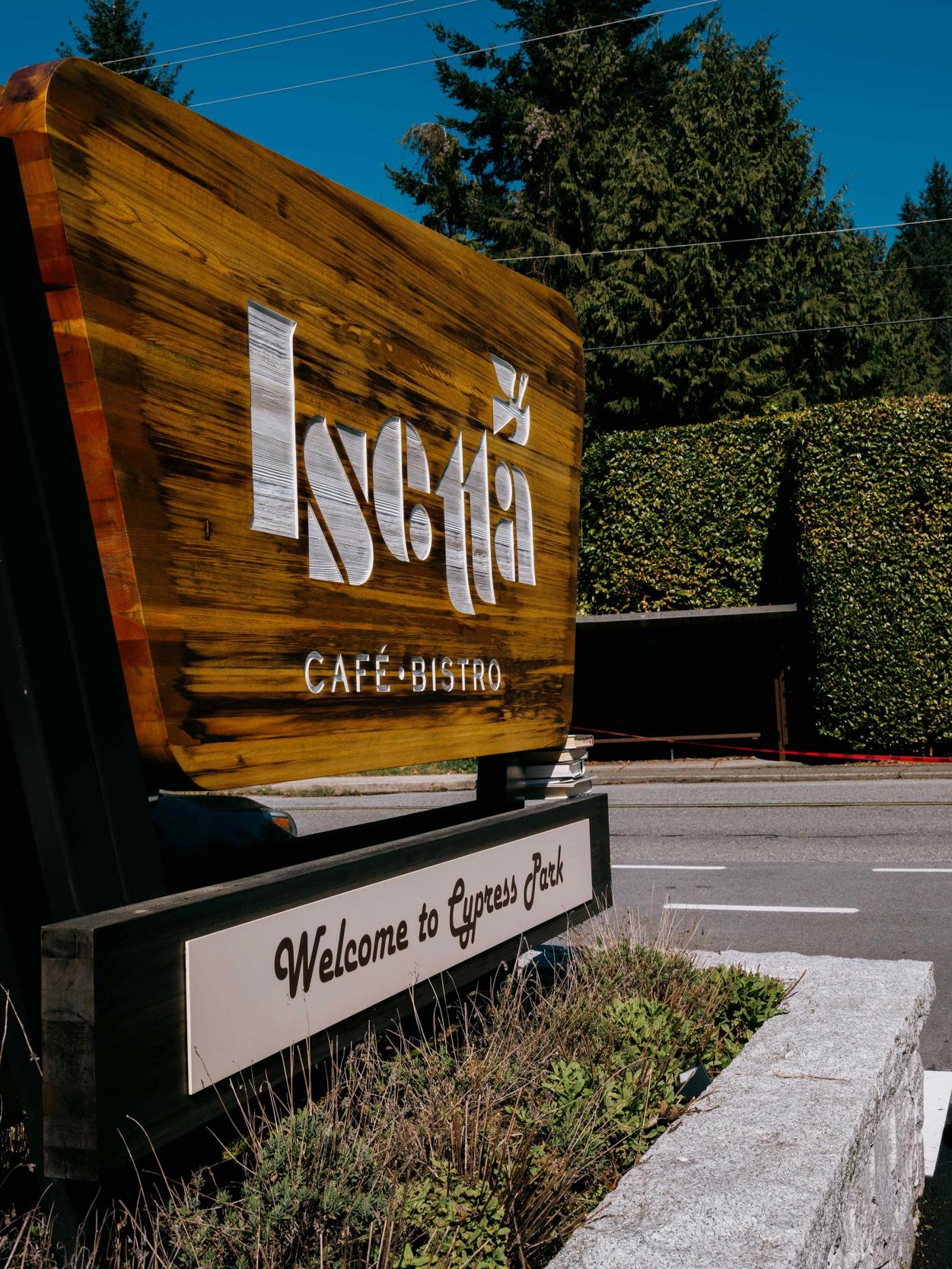
Isetta Café, 10 min walk / 2 min drive
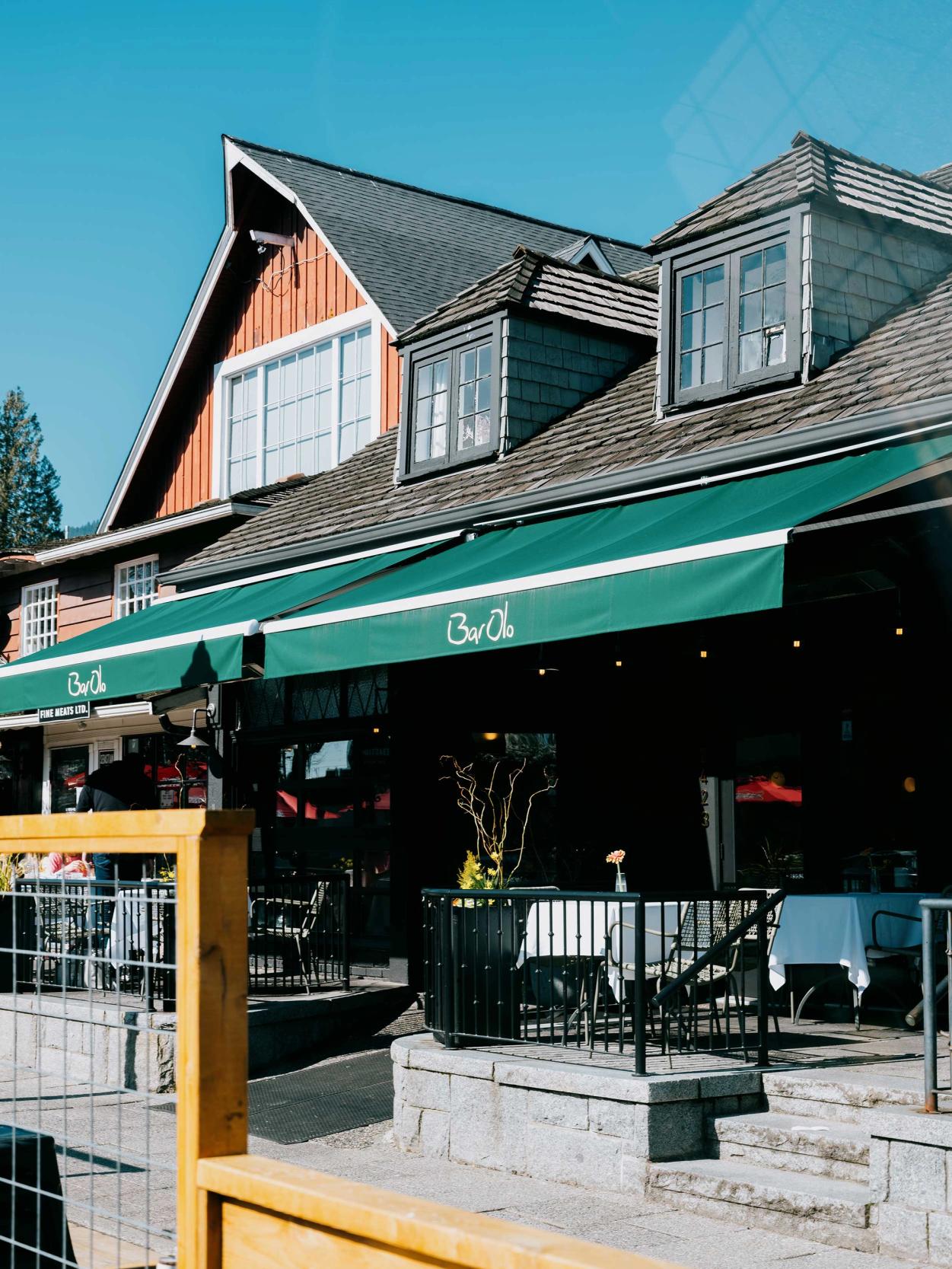
Bar Olo, 9 min drive
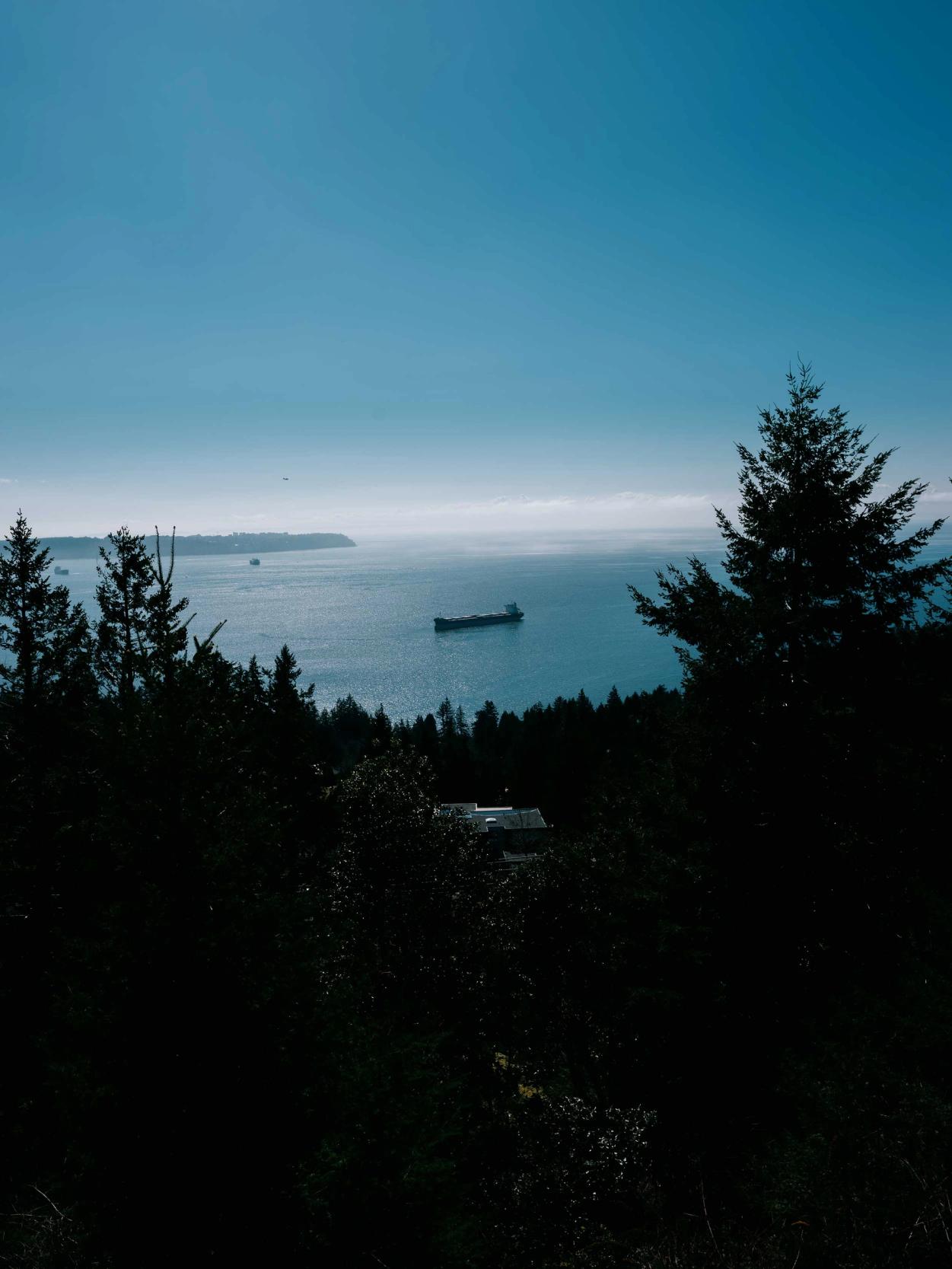
View from The Shed, 8 min drive
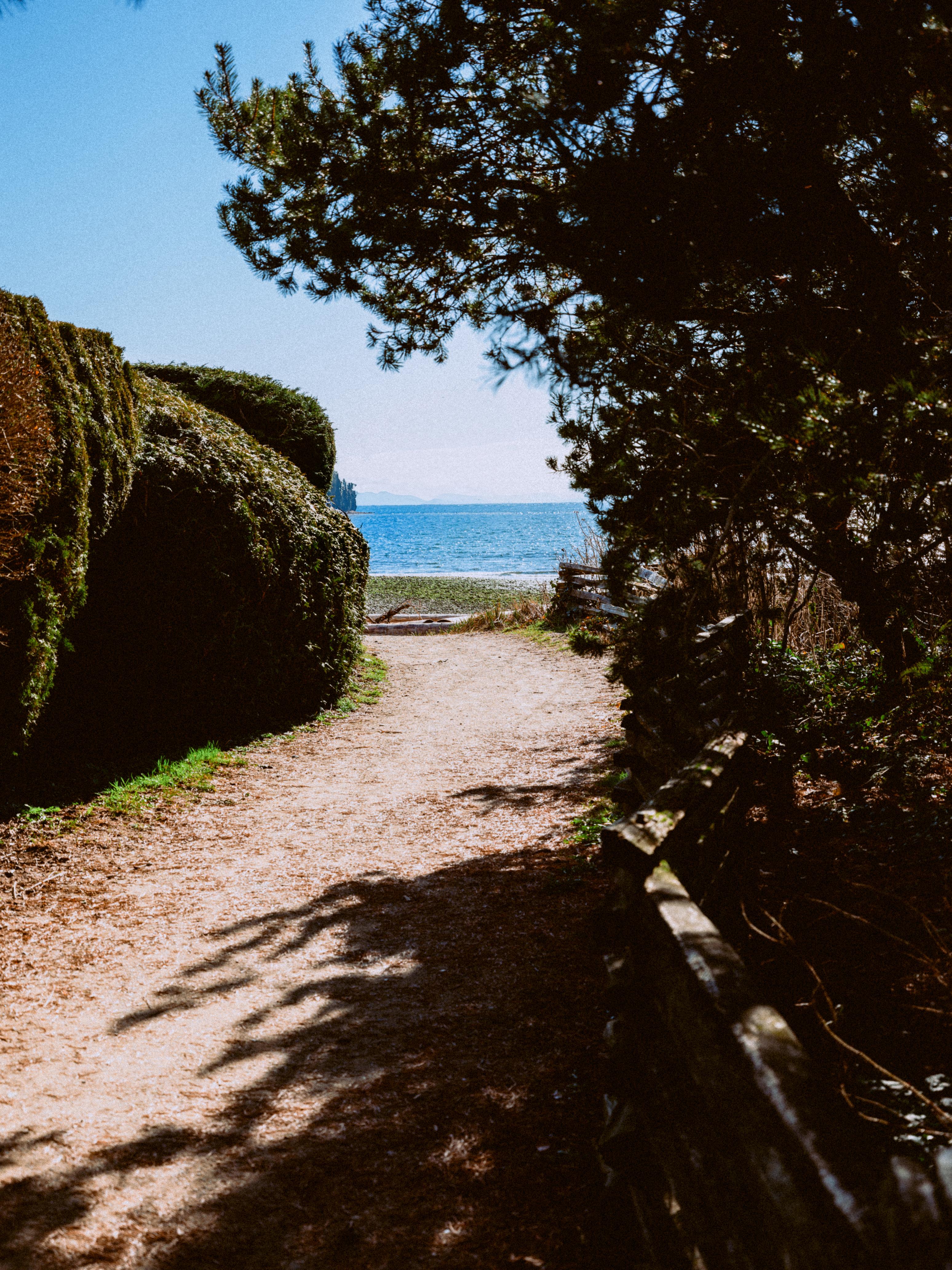
Stearman Beach, 13 min walk / 2 min drive
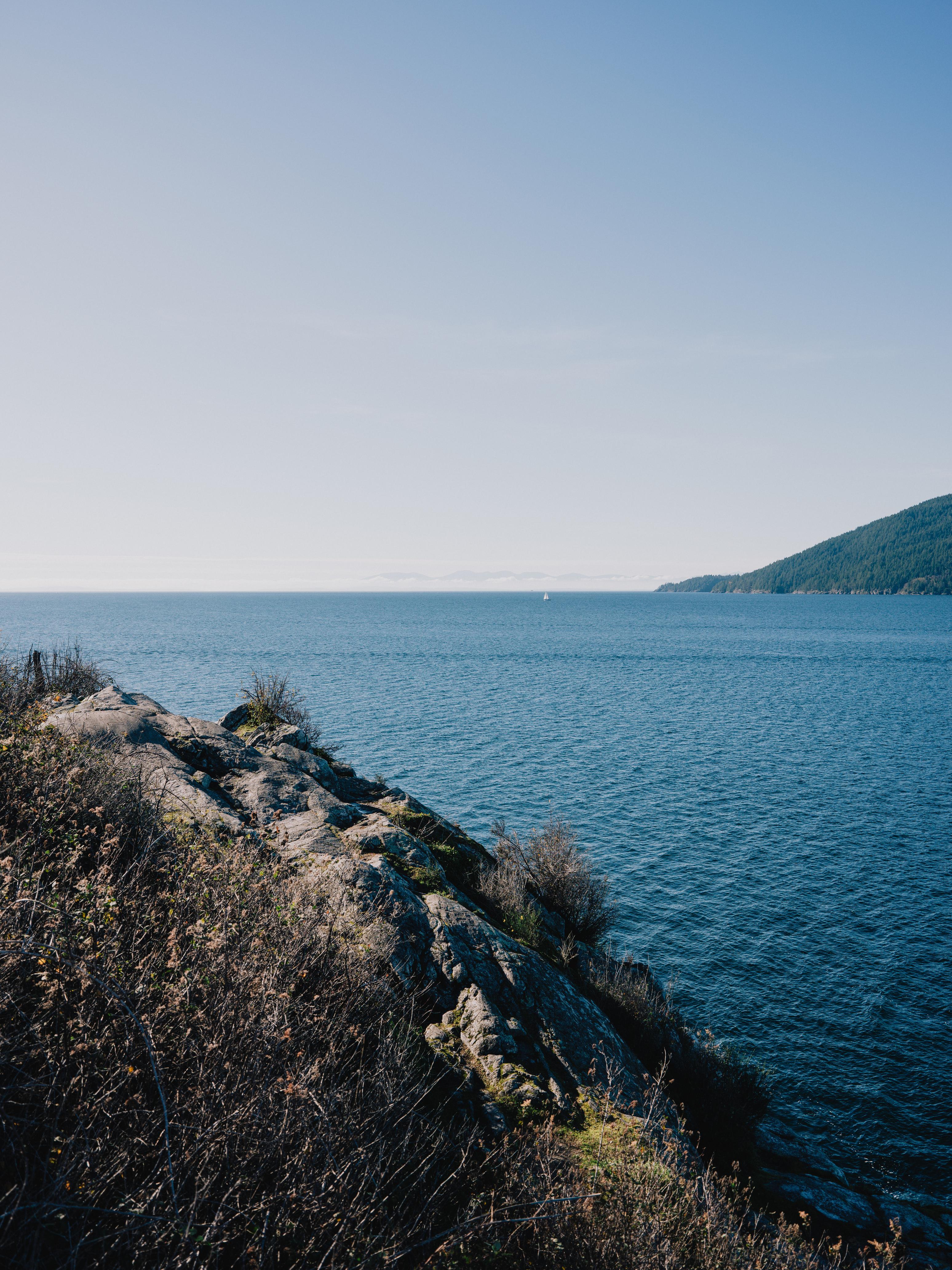
Whytecliff Park, 13 min drive
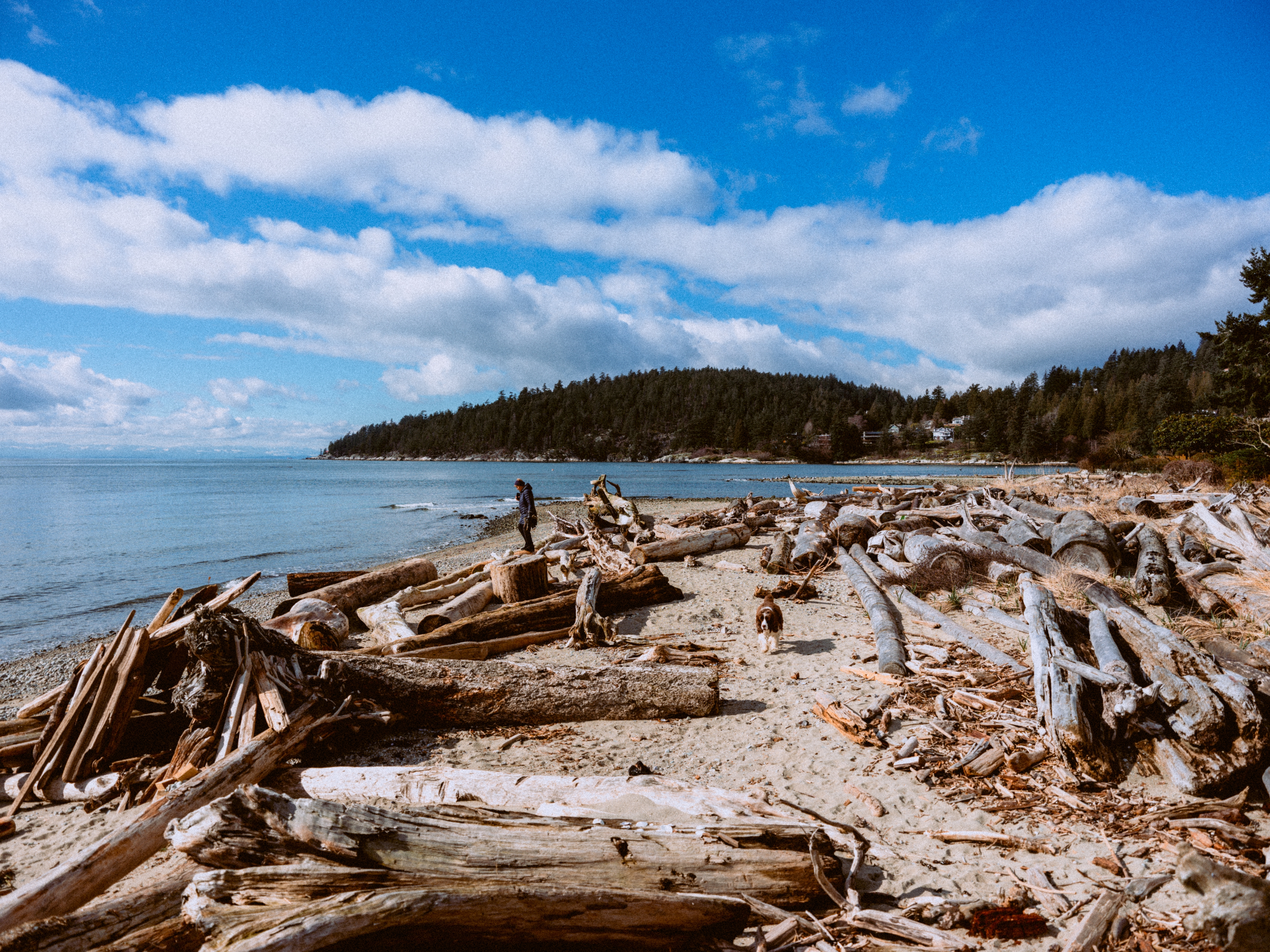
Erwin Park, 10 min walk / 2 min drive
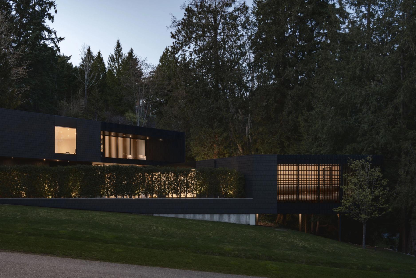
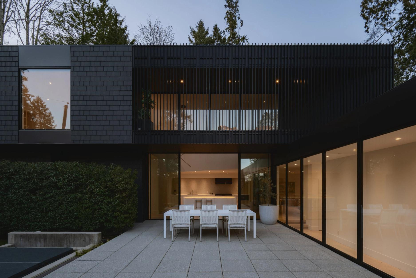
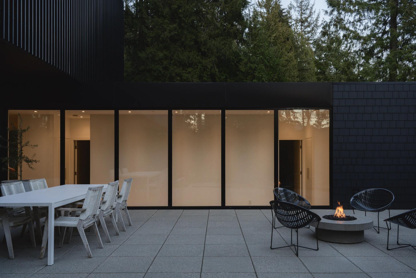
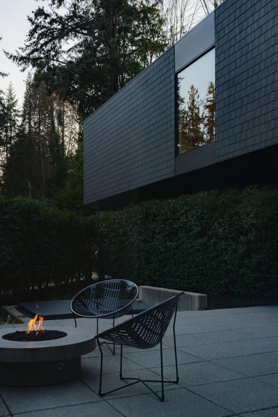
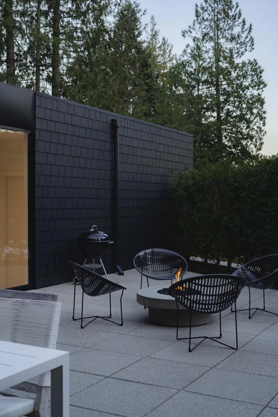
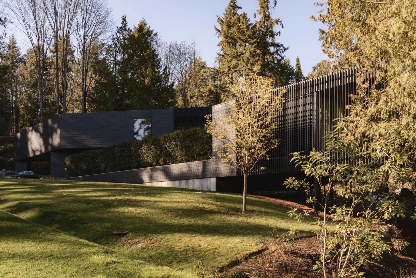
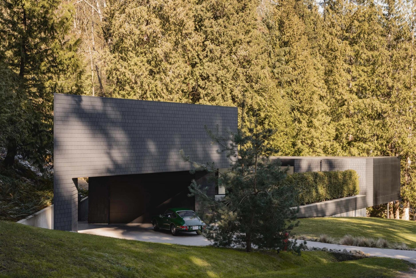
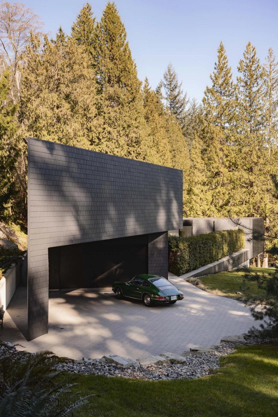
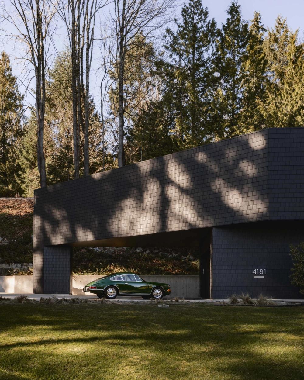
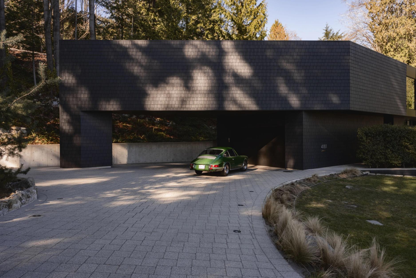
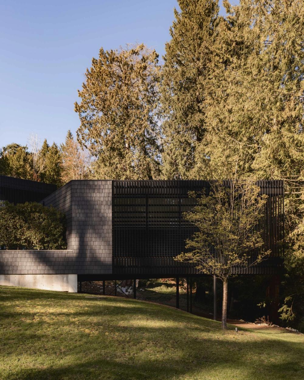
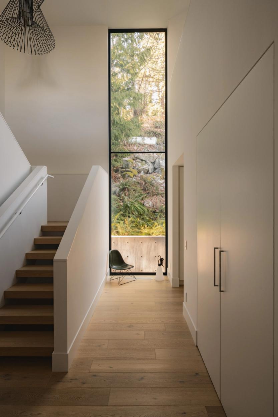
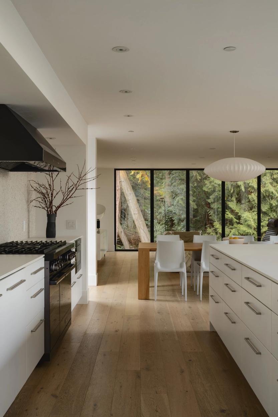
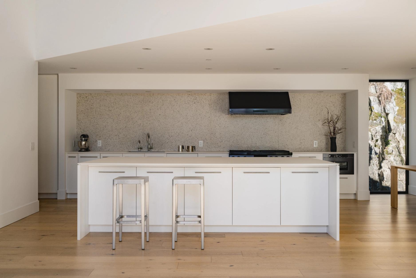
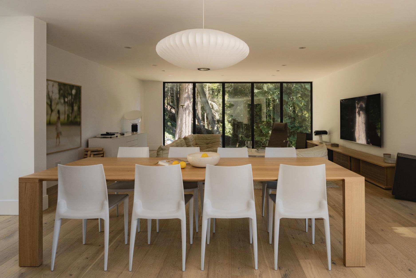
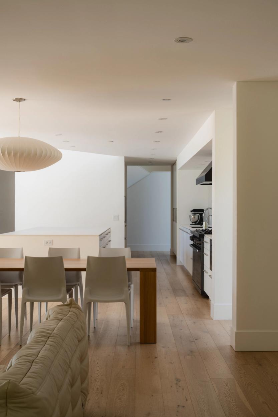
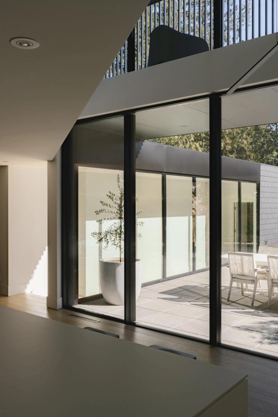
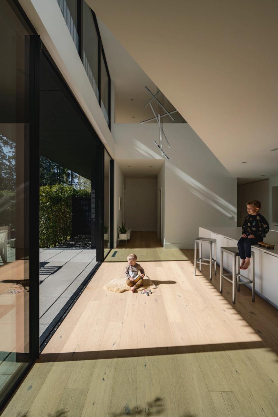
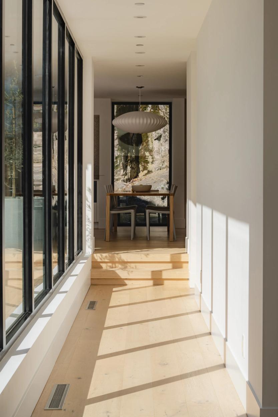
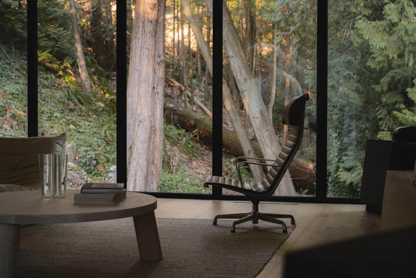
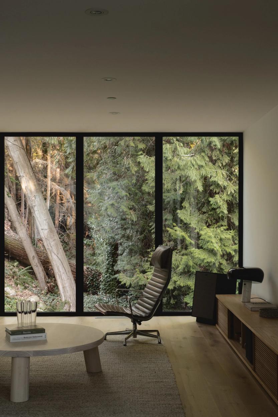
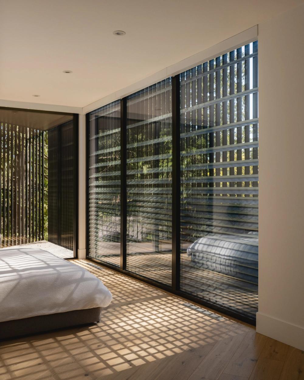
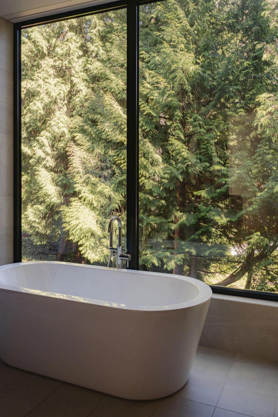
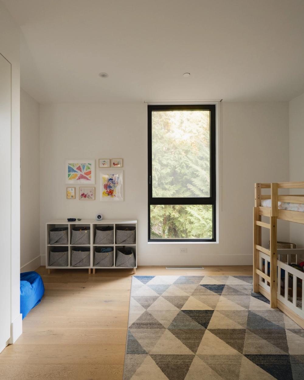
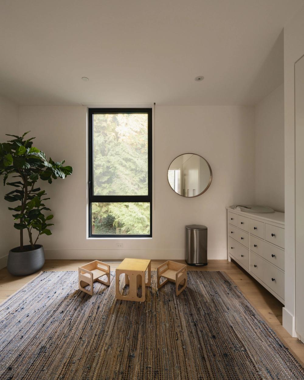
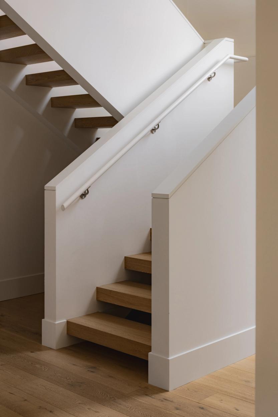
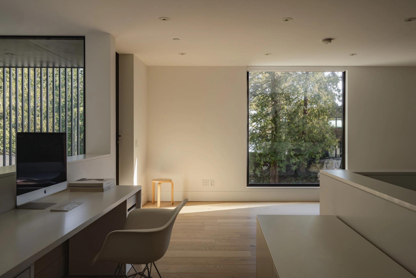
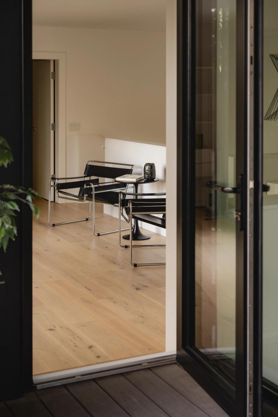
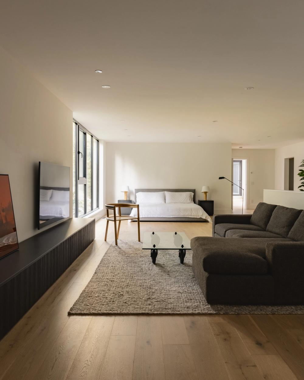
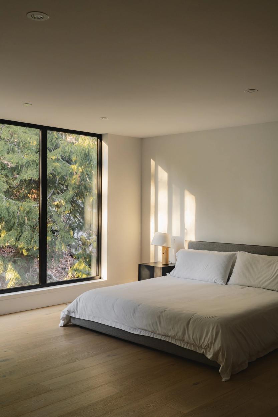
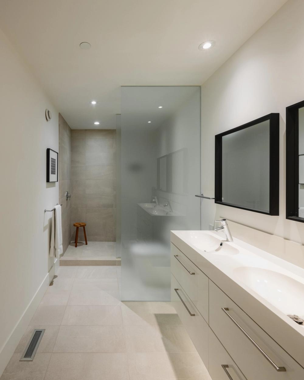
Sold with an accepted offer 48 hours after hitting the market
Looking to sell a special home and seeking the right team to tell its story? Get in touch today.